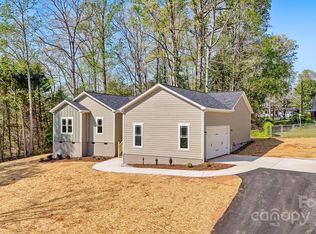Closed
$346,500
9181 Cherokee Dr, Hickory, NC 28601
3beds
1,700sqft
Single Family Residence
Built in 2024
0.36 Acres Lot
$350,900 Zestimate®
$204/sqft
$2,083 Estimated rent
Home value
$350,900
$270,000 - $456,000
$2,083/mo
Zestimate® history
Loading...
Owner options
Explore your selling options
What's special
UP TO $11,000 IN BUYER CLOSING COSTS CREDITS!!!
Modern Elegance in this stunning 3-bedroom, 2-bathroom new construction home boasts 1,700 sq. ft. of thoughtfully designed living space. Featuring 9' ceilings, luxury plank flooring, crown molding, and an open-concept layout, this home blends style and comfort.
The modern kitchen includes custom shaker-style soft-close cabinets, quartz countertops, and stainless steel appliances. The primary suite offers a tray ceiling, walk-in closet, and spa-like bathroom with a custom tile shower, frameless glass, and double vanity. Two additional bedrooms provide flexibility for family or work-from-home needs.
Designed for convenience, the home features low-maintenance composite siding and a huge garage with 12' ceilings. Located just outside Hickory, enjoy peaceful living with quick access to major thoroughfares.
Don’t miss your chance to own this incredible home—schedule your showing today!
Zillow last checked: 8 hours ago
Listing updated: October 09, 2025 at 10:19am
Listing Provided by:
Garrett Osborne garrett@osbornereg.com,
Osborne Real Estate Group LLC,
Robbin Osborne,
Osborne Real Estate Group LLC
Bought with:
Kay Sigmon
NextHome Blue Skies
Source: Canopy MLS as distributed by MLS GRID,MLS#: 4210456
Facts & features
Interior
Bedrooms & bathrooms
- Bedrooms: 3
- Bathrooms: 2
- Full bathrooms: 2
- Main level bedrooms: 3
Primary bedroom
- Features: Ceiling Fan(s), Tray Ceiling(s), Walk-In Closet(s)
- Level: Main
Bedroom s
- Features: Ceiling Fan(s)
- Level: Main
Bedroom s
- Features: Ceiling Fan(s)
- Level: Main
Bathroom full
- Level: Main
Bathroom full
- Level: Main
Bathroom full
- Features: Walk-In Closet(s)
- Level: Main
Dining area
- Level: Main
Great room
- Features: Ceiling Fan(s)
- Level: Main
Kitchen
- Features: Kitchen Island
- Level: Main
Heating
- Heat Pump
Cooling
- Ceiling Fan(s), Central Air
Appliances
- Included: Dishwasher, Electric Range, Microwave
- Laundry: Electric Dryer Hookup, Laundry Room
Features
- Breakfast Bar, Kitchen Island, Open Floorplan, Pantry, Walk-In Closet(s)
- Flooring: Carpet, Tile
- Has basement: No
Interior area
- Total structure area: 1,700
- Total interior livable area: 1,700 sqft
- Finished area above ground: 1,700
- Finished area below ground: 0
Property
Parking
- Total spaces: 2
- Parking features: Driveway, Garage on Main Level
- Garage spaces: 2
- Has uncovered spaces: Yes
Features
- Levels: One
- Stories: 1
- Patio & porch: Patio, Porch
Lot
- Size: 0.36 Acres
- Features: Cleared
Details
- Parcel number: 2783116278
- Zoning: R-1
- Special conditions: Standard
Construction
Type & style
- Home type: SingleFamily
- Architectural style: Ranch
- Property subtype: Single Family Residence
Materials
- Other
- Foundation: Crawl Space
- Roof: Shingle
Condition
- New construction: Yes
- Year built: 2024
Utilities & green energy
- Sewer: Septic Installed
- Water: City
- Utilities for property: Cable Available
Community & neighborhood
Location
- Region: Hickory
- Subdivision: none
Other
Other facts
- Listing terms: Cash,Conventional,FHA,VA Loan
- Road surface type: Concrete, Paved
Price history
| Date | Event | Price |
|---|---|---|
| 10/2/2025 | Sold | $346,500-6.3%$204/sqft |
Source: | ||
| 6/27/2025 | Price change | $369,900-1.3%$218/sqft |
Source: | ||
| 5/23/2025 | Price change | $374,900-6.3%$221/sqft |
Source: | ||
| 4/30/2025 | Price change | $399,900-3.6%$235/sqft |
Source: | ||
| 3/13/2025 | Price change | $414,900-1.2%$244/sqft |
Source: | ||
Public tax history
| Year | Property taxes | Tax assessment |
|---|---|---|
| 2025 | $1,565 +1062.2% | $319,130 +292.1% |
| 2024 | $135 | $81,388 +311.1% |
| 2023 | $135 +14.7% | $19,800 +37.5% |
Find assessor info on the county website
Neighborhood: 28601
Nearby schools
GreatSchools rating
- 8/10Ray Childers ElementaryGrades: PK-5Distance: 1.1 mi
- 3/10East Burke MiddleGrades: 6-8Distance: 3 mi
- 4/10East Burke HighGrades: 9-12Distance: 3.5 mi
Schools provided by the listing agent
- Elementary: Ray Childers
- Middle: East Burke
- High: East Burke
Source: Canopy MLS as distributed by MLS GRID. This data may not be complete. We recommend contacting the local school district to confirm school assignments for this home.

Get pre-qualified for a loan
At Zillow Home Loans, we can pre-qualify you in as little as 5 minutes with no impact to your credit score.An equal housing lender. NMLS #10287.
Sell for more on Zillow
Get a free Zillow Showcase℠ listing and you could sell for .
$350,900
2% more+ $7,018
With Zillow Showcase(estimated)
$357,918