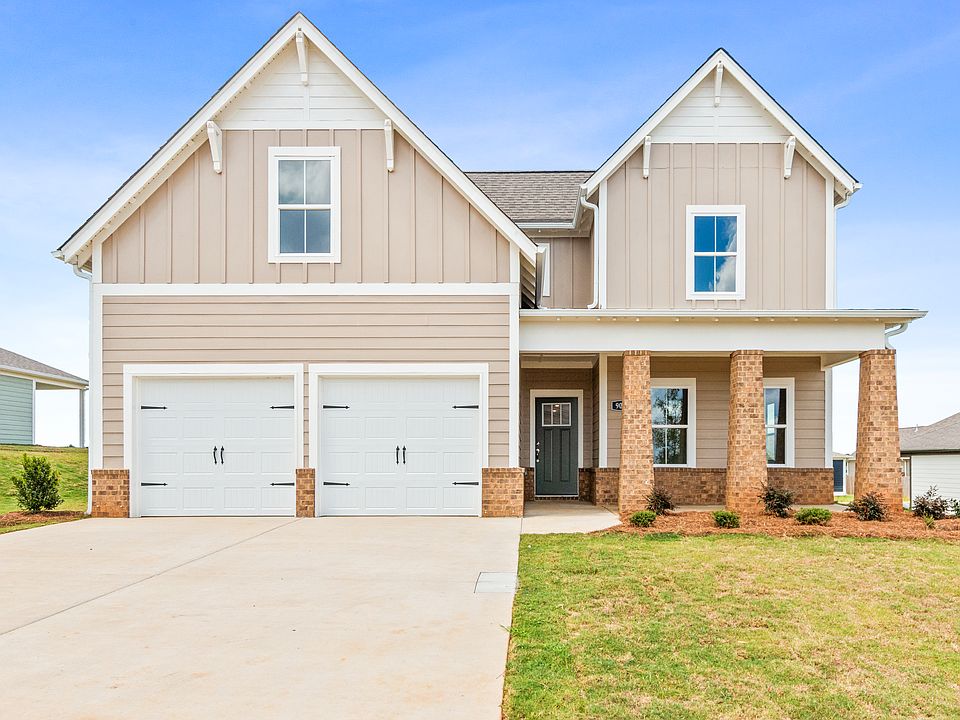The Rhys B offers a spacious, open floor plan with modern design and quality finishes. The kitchen features granite countertops, ample cabinetry, a pantry, and an oversized island opening to the light-filled living area. The home provides a large walk-in laundry room. Luxury LVP flooring runs throughout the main living spaces, combining style and durability. A covered patio extends the living area outdoors, creating comfort and function in every detail.
Built with luxury finishes and meticulous attention to detail, The Rhys strikes a balance between modern comfort and timeless design. Pictures are of a previously built home of the same plan, selections & details may differ. Call the on-site agent for more info on a timeline.
New construction
$324,900
9181 Havenridge Loop, Tuscaloosa, AL 35405
3beds
1,679sqft
Est.:
Single Family Residence
Built in 2025
-- sqft lot
$325,000 Zestimate®
$194/sqft
$-- HOA
What's special
Modern designLarge walk-in laundry roomQuality finishesSpacious open floor planOversized islandLuxury lvp flooringAmple cabinetry
Call: (659) 734-1551
- 54 days |
- 18 |
- 1 |
Zillow last checked: October 18, 2025 at 06:14pm
Listing updated: October 18, 2025 at 06:14pm
Listed by:
Newcastle Homes Inc.
Source: Newcastle Homes
Travel times
Schedule tour
Select your preferred tour type — either in-person or real-time video tour — then discuss available options with the builder representative you're connected with.
Facts & features
Interior
Bedrooms & bathrooms
- Bedrooms: 3
- Bathrooms: 2
- Full bathrooms: 2
Interior area
- Total interior livable area: 1,679 sqft
Property
Parking
- Total spaces: 2
- Parking features: Garage
- Garage spaces: 2
Features
- Levels: 1.0
- Stories: 1
Details
- Parcel number: 0
Construction
Type & style
- Home type: SingleFamily
- Property subtype: Single Family Residence
Condition
- New Construction
- New construction: Yes
- Year built: 2025
Details
- Builder name: Newcastle Homes Inc.
Community & HOA
Community
- Subdivision: Havenridge
Location
- Region: Tuscaloosa
Financial & listing details
- Price per square foot: $194/sqft
- Date on market: 8/27/2025
About the community
Looking for new homes in Tuscaloosa? Welcome to one of the area's most exciting new construction communities, conveniently located in a prime location in Tuscaloosa!
Our dynamically designed homes offer spacious open concept layouts and light filled living spaces, designed for comfortable and modern living. Not to mention, a variety of upscale features such as granite kitchen countertops, premium LVP flooring in main living areas, professionally designed landscaping, and brick accents per plan.
At Havenridge, you'll enjoy easy access to top rated schools, local dining, shopping, and everything the city has to offer. Havenridge is also conveniently located just 15 minutes away from major employers such as the Mercedes Benz Plant in Tuscaloosa and the University of Alabama.
Explore our new homes for sale in Tuscaloosa and discover why so many are choosing this vibrant, up and coming community. Contact our agents today to learn more about why Havenridge is the perfect place to call home!
Source: Newcastle Homes

