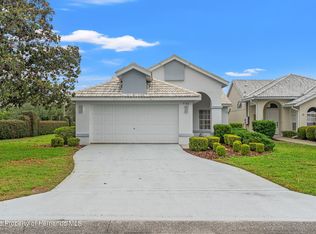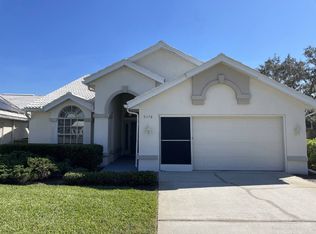MAINTENANCE FREE VILLA W/ POOL OVERLOOKING PRIVATE POND. IMMACULATE, MOVE IN READY. NEW TILE ROOF 2016, AC 2011, 2016 DIAMOND BRITE FINISH, 2016 RE-SCREEN, CUSTOM PLANTATION SHUTTERS, 2015 APPLIANCES, NEW CERAMIC TILE! LOCATED IN THE GATED COMMUNITY OF GLENLAKES!!!! THIS ONE WON'T LAST!
This property is off market, which means it's not currently listed for sale or rent on Zillow. This may be different from what's available on other websites or public sources.

