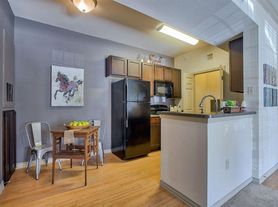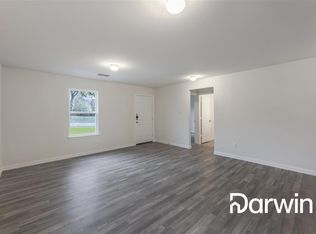Move-in ready opportunity! Presenting the Kitson plan by Lennar - a single-story 1,402 sq ft modern new home with 3 bedrooms, 2 baths, and a 2-car garage. This open-concept layout seamlessly connects the kitchen, dining area, and family room-perfect for daily living and effortless entertaining. The owner's suite offers privacy in the rear-corner of the home, complete with a spa-inspired bathroom and walk-in closet. Two additional bedrooms are tucked along the side for comfort and flexibility. Located in the Cottage Collection of the Navarro Ranch master-planned community, this home grants access to a desirable set of amenities: a community clubhouse, fitness center, pool, parks, playground, and walking trails. Situated in a peaceful Seguin neighborhood, residents enjoy a laid-back lifestyle with quick access to New Braunfels, the Gruene Historic District, local dining, shopping, and Navarro ISD schools. * Home will come with blinds, fridge, and grass *
- - - - - - - - - - - - - - - - - - - - - - - - - -
We will be looking at five criteria to make a decision:
Criminal Background - Everyone over 18 years must submit a separate Application
Credit Report - Must show no more than 2 late payments in the past 6 months.
Rental History - NO Evictions, NO Judgements, NO broken leases.
Employment Verification Monthly Gross income must be equal to or greater than 3X the monthly rent
Animal Screening - All applicants must complete third party screening during the application
process.
House for rent
$1,635/mo
9183 Colonel Trl, Seguin, TX 78155
3beds
1,402sqft
Price may not include required fees and charges.
Single family residence
Available now
-- Pets
-- A/C
-- Laundry
-- Parking
-- Heating
What's special
Walk-in closetSpa-inspired bathroomOpen-concept layout
- 50 days |
- -- |
- -- |
Travel times
Looking to buy when your lease ends?
Get a special Zillow offer on an account designed to grow your down payment. Save faster with up to a 6% match & an industry leading APY.
Offer exclusive to Foyer+; Terms apply. Details on landing page.
Facts & features
Interior
Bedrooms & bathrooms
- Bedrooms: 3
- Bathrooms: 2
- Full bathrooms: 2
Features
- Walk In Closet
Interior area
- Total interior livable area: 1,402 sqft
Property
Parking
- Details: Contact manager
Features
- Exterior features: Walk In Closet
Construction
Type & style
- Home type: SingleFamily
- Property subtype: Single Family Residence
Condition
- Year built: 2025
Community & HOA
Location
- Region: Seguin
Financial & listing details
- Lease term: 12 Month Minimum- 24 Month Max / $1,635 Security Deposit / $ 400 Pet Deposit (Per pet) / $300 Cleaning Deposit / $60 Admin Fee (Non-refundable) / * Renter Insurance Required. FOR SHOWINGS CLICK REQUEST INFORMATION Agent Compensation (Commission $325)
Price history
| Date | Event | Price |
|---|---|---|
| 10/18/2025 | Price change | $1,635-0.6%$1/sqft |
Source: Zillow Rentals | ||
| 9/17/2025 | Price change | $1,645-2.9%$1/sqft |
Source: Zillow Rentals | ||
| 9/2/2025 | Listed for rent | $1,695$1/sqft |
Source: Zillow Rentals | ||
| 8/13/2025 | Listing removed | $196,999$141/sqft |
Source: | ||
| 8/11/2025 | Listed for sale | $196,999+0.8%$141/sqft |
Source: | ||

