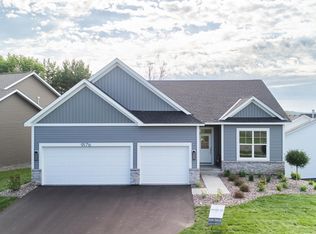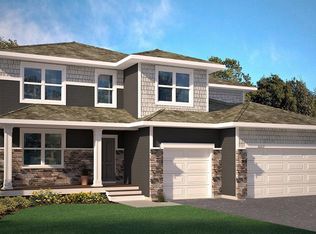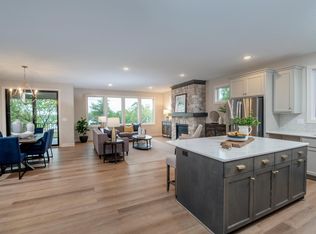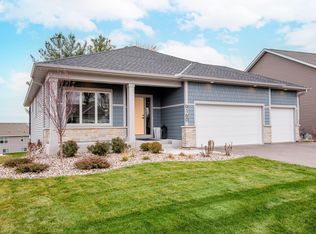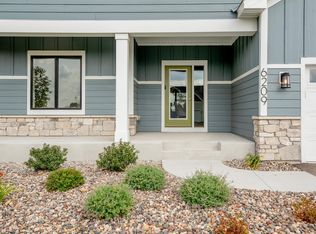Perfect location for Carefree Living Villas by Michael Lee Homes. Well thought out plans with
main level living, finished lower level and 3 car garage. This doesn't feel like downsizing. It feels like just the right size. Great homesite backing to neighborhood out lot creates separation and
privacy. Main level features 2 bedrooms and 2 bathrooms. Primary walk-in closet. Primary bath
w/walk in shower, toilet, & vanity w/two sinks. The vaulted ceiling along with the gas fireplace in the great room offers both elegance and coziness. Enjoy entertaining and food prep in the well planned kitchen complete w/large island, walk in pantry and plenty of cabinets. Spacious
dining area for any size gathering. Gas Range. Stainless appliances. Finished lower level
boasts a 3rd bedroom, 3/4 bathroom, and huge recreation room offers 750 additional square
feet. Plus an oversized storage room for all the extras. Pella windows. Maintenance free vinyl
siding. Snow and mow association takes care of the outside. 1-2-10 year new home warranty.
New homesites just released if you want to pick your own options and upgrades. Great
convenient location between Woodbury & CG. Your new home awaits. Call to schedule an
appointment today.
Active
Price cut: $5K (10/23)
$579,000
9184 62nd St S, Cottage Grove, MN 55016
3beds
2,153sqft
Est.:
Townhouse Detached
Built in 2025
9,757.44 Square Feet Lot
$578,900 Zestimate®
$269/sqft
$205/mo HOA
What's special
Gas fireplaceLarge islandWalk in pantryMain level livingVaulted ceilingWalk in showerStainless appliances
- 93 days |
- 196 |
- 2 |
Zillow last checked: 8 hours ago
Listing updated: December 12, 2025 at 11:35am
Listed by:
Michele Ilc 651-354-4848,
Keller Williams Premier Realty,
David M. Frosch 612-282-0920
Source: NorthstarMLS as distributed by MLS GRID,MLS#: 6788131
Tour with a local agent
Facts & features
Interior
Bedrooms & bathrooms
- Bedrooms: 3
- Bathrooms: 3
- Full bathrooms: 2
- 3/4 bathrooms: 1
Bedroom
- Level: Main
- Area: 143 Square Feet
- Dimensions: 11x13
Bedroom 2
- Level: Main
- Area: 195 Square Feet
- Dimensions: 13x15
Bedroom 3
- Level: Lower
- Area: 144 Square Feet
- Dimensions: 12x12
Dining room
- Level: Main
- Area: 156 Square Feet
- Dimensions: 12x13
Kitchen
- Level: Main
- Area: 120 Square Feet
- Dimensions: 10x12
Living room
- Level: Main
- Area: 255 Square Feet
- Dimensions: 15x17
Recreation room
- Level: Lower
- Area: 442 Square Feet
- Dimensions: 17x26
Heating
- Forced Air
Cooling
- Central Air
Appliances
- Included: Air-To-Air Exchanger, Dishwasher, Disposal, Gas Water Heater, Microwave, Range, Refrigerator
Features
- Basement: Daylight,Drain Tiled,Finished,Concrete,Storage Space,Sump Pump
- Number of fireplaces: 1
- Fireplace features: Family Room, Gas, Living Room
Interior area
- Total structure area: 2,153
- Total interior livable area: 2,153 sqft
- Finished area above ground: 1,400
- Finished area below ground: 753
Property
Parking
- Total spaces: 3
- Parking features: Attached, Asphalt, Garage Door Opener
- Attached garage spaces: 3
- Has uncovered spaces: Yes
Accessibility
- Accessibility features: None
Features
- Levels: One
- Stories: 1
Lot
- Size: 9,757.44 Square Feet
- Features: Sod Included in Price
Details
- Foundation area: 1400
- Parcel number: 0302721220061
- Zoning description: Residential-Single Family
Construction
Type & style
- Home type: Townhouse
- Property subtype: Townhouse Detached
Materials
- Concrete
- Roof: Age 8 Years or Less,Asphalt
Condition
- New construction: Yes
- Year built: 2025
Details
- Builder name: MICHAEL LEE INC
Utilities & green energy
- Electric: Circuit Breakers
- Gas: Natural Gas
- Sewer: City Sewer/Connected
- Water: City Water/Connected
Community & HOA
Community
- Subdivision: Cardinal Reserve
HOA
- Has HOA: Yes
- Services included: Lawn Care, Professional Mgmt, Snow Removal
- HOA fee: $205 monthly
- HOA name: Cardinal Reserve HOA
- HOA phone: 651-739-8033
Location
- Region: Cottage Grove
Financial & listing details
- Price per square foot: $269/sqft
- Tax assessed value: $135,000
- Annual tax amount: $2,104
- Date on market: 9/12/2025
- Cumulative days on market: 21 days
- Road surface type: Paved
Estimated market value
$578,900
$550,000 - $608,000
Not available
Price history
Price history
| Date | Event | Price |
|---|---|---|
| 10/23/2025 | Price change | $579,000-0.9%$269/sqft |
Source: | ||
| 9/15/2025 | Price change | $584,000-0.8%$271/sqft |
Source: | ||
| 9/12/2025 | Listed for sale | $589,000$274/sqft |
Source: | ||
| 9/12/2025 | Listing removed | $589,000$274/sqft |
Source: | ||
| 3/12/2025 | Listed for sale | $589,000$274/sqft |
Source: | ||
Public tax history
Public tax history
| Year | Property taxes | Tax assessment |
|---|---|---|
| 2024 | $1,384 +70.9% | $93,700 +78.8% |
| 2023 | $810 +365.5% | $52,400 +372.1% |
| 2022 | $174 | $11,100 |
Find assessor info on the county website
BuyAbility℠ payment
Est. payment
$3,668/mo
Principal & interest
$2777
Property taxes
$483
Other costs
$408
Climate risks
Neighborhood: 55016
Nearby schools
GreatSchools rating
- 9/10Grey Cloud Elementary SchoolGrades: K-5Distance: 1.2 mi
- 5/10Cottage Grove Middle SchoolGrades: 6-8Distance: 1.5 mi
- 10/10East Ridge High SchoolGrades: 9-12Distance: 1.9 mi
- Loading
- Loading
