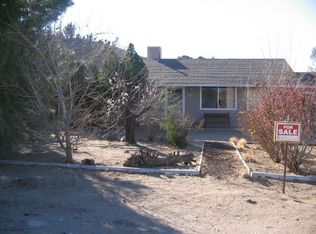Sold for $255,000
Listing Provided by:
Nicole Craft DRE #02001955 craftynikki12@gmail.com,
Lucerne Valley Properties Inc,
Edenny Downs DRE #01915513,
Lucerne Valley Properties Inc
Bought with: Keller Williams Victor Valley
$255,000
9184 Oxbow Rd, Lucerne Valley, CA 92356
3beds
1,825sqft
Single Family Residence
Built in 1978
0.93 Acres Lot
$255,100 Zestimate®
$140/sqft
$2,300 Estimated rent
Home value
$255,100
$230,000 - $283,000
$2,300/mo
Zestimate® history
Loading...
Owner options
Explore your selling options
What's special
This 3-bedroom, 2-bathroom home offers 1,825 square feet of space on nearly an acre of land nestled in a highly desirable location where you can enjoy stunning views of the surrounding mountains and nearby buttes. Inside, you'll find a functional floor plan ideal for both everyday living and entertaining. The layout includes a large entertainment space off the living room with an additional kitchen and seating area, perfect for hosting BBQs and/or gatherings. Off the primary bedroom, there’s a bonus room that could make an excellent home office, nursery, or spacious craft room.
The home sits on a paved road and is connected to a water company and natural gas, and includes a 2-car attached garage! A renovation was started but not completed. With the right vision, this home has the potential to shine! Due to its current condition, this is a CASH-ONLY sale. A great opportunity for investors or buyers ready to put in some work and build equity!
Zillow last checked: 8 hours ago
Listing updated: June 26, 2025 at 03:26pm
Listing Provided by:
Nicole Craft DRE #02001955 craftynikki12@gmail.com,
Lucerne Valley Properties Inc,
Edenny Downs DRE #01915513,
Lucerne Valley Properties Inc
Bought with:
Candace Foster, DRE #00864559
Keller Williams Victor Valley
Source: CRMLS,MLS#: HD25081561 Originating MLS: California Regional MLS
Originating MLS: California Regional MLS
Facts & features
Interior
Bedrooms & bathrooms
- Bedrooms: 3
- Bathrooms: 2
- Full bathrooms: 2
- Main level bathrooms: 2
- Main level bedrooms: 3
Primary bedroom
- Features: Primary Suite
Bathroom
- Features: Tub Shower
Heating
- Central
Cooling
- Central Air
Appliances
- Included: Dishwasher, Electric Oven, Electric Range
- Laundry: In Garage
Features
- Ceiling Fan(s), Primary Suite, Utility Room
- Has fireplace: Yes
- Fireplace features: Living Room
- Common walls with other units/homes: No Common Walls
Interior area
- Total interior livable area: 1,825 sqft
Property
Parking
- Total spaces: 4
- Parking features: Garage - Attached, Carport
- Attached garage spaces: 2
- Carport spaces: 2
- Covered spaces: 4
Features
- Levels: One
- Stories: 1
- Entry location: Front door
- Pool features: None
- Has view: Yes
- View description: Mountain(s), Neighborhood, Valley
Lot
- Size: 0.93 Acres
- Features: Desert Back, Desert Front
Details
- Parcel number: 0450184130000
- Zoning: LV/RS-10M
- Special conditions: Standard
Construction
Type & style
- Home type: SingleFamily
- Property subtype: Single Family Residence
Condition
- New construction: No
- Year built: 1978
Utilities & green energy
- Sewer: Septic Tank
- Utilities for property: Electricity Connected, Natural Gas Connected, Water Connected
Community & neighborhood
Community
- Community features: Rural
Location
- Region: Lucerne Valley
Other
Other facts
- Listing terms: Cash
Price history
| Date | Event | Price |
|---|---|---|
| 6/25/2025 | Sold | $255,000$140/sqft |
Source: | ||
| 6/16/2025 | Pending sale | $255,000$140/sqft |
Source: | ||
| 5/7/2025 | Contingent | $255,000$140/sqft |
Source: | ||
| 4/14/2025 | Listed for sale | $255,000+372.2%$140/sqft |
Source: | ||
| 8/10/2012 | Sold | $54,000-1.6%$30/sqft |
Source: Public Record Report a problem | ||
Public tax history
| Year | Property taxes | Tax assessment |
|---|---|---|
| 2025 | $1,070 +2.4% | $80,041 +2% |
| 2024 | $1,046 +1.5% | $78,471 +2% |
| 2023 | $1,030 +2.4% | $76,933 +2% |
Find assessor info on the county website
Neighborhood: 92356
Nearby schools
GreatSchools rating
- 3/10Lucerne Valley Elementary SchoolGrades: K-6Distance: 2 mi
- 2/10Lucerne Valley Middle SchoolGrades: 7-8Distance: 2.7 mi
- 4/10Lucerne Valley High SchoolGrades: 9-12Distance: 2.7 mi
Get a cash offer in 3 minutes
Find out how much your home could sell for in as little as 3 minutes with a no-obligation cash offer.
Estimated market value$255,100
Get a cash offer in 3 minutes
Find out how much your home could sell for in as little as 3 minutes with a no-obligation cash offer.
Estimated market value
$255,100

