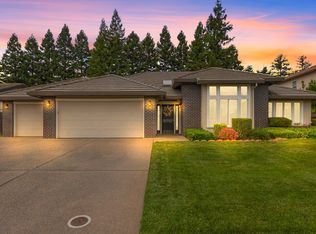Closed
$835,000
9184 Quail Cove Dr, Elk Grove, CA 95624
4beds
2,289sqft
Single Family Residence
Built in 1998
10,140.77 Square Feet Lot
$821,800 Zestimate®
$365/sqft
$3,642 Estimated rent
Home value
$821,800
$781,000 - $863,000
$3,642/mo
Zestimate® history
Loading...
Owner options
Explore your selling options
What's special
Rare opportunity in highly sought-after Quail Ranch Estates! This beautifully updated home offers a spacious layout with vaulted ceilings and a versatile room off the kitchen-perfect as a den, playroom, or keeping room. The open-concept kitchen features granite countertops, a dining bar, custom cabinetry, tile flooring, and newer appliances (2022). Enjoy thoughtful upgrades throughout, including a remodeled primary bath, updated laundry room with a sink, plantation shutters, dual-pane windows, central vacuum, whole house fan, and new HVAC (2021). Step into the backyard through one of four Anderson doors-including one from the primary suite-where you'll find a solar-heated Pebble Tec pool with a water feature, a garden, fruit trees (cherry, lemon, pomegranate, mandarin), and beautifully maintained landscaping. Additional highlights include a stamped concrete walkway, epoxy-coated garage floors, a tandem 3-car garage, and no HOA!
Zillow last checked: 8 hours ago
Listing updated: October 07, 2025 at 09:37pm
Listed by:
Evan Koris DRE #02002059 916-509-0507,
Midtown Realty Services, Inc.
Bought with:
Gina Boardman, DRE #02158262
Realty ONE Group Complete
Source: MetroList Services of CA,MLS#: 225095963Originating MLS: MetroList Services, Inc.
Facts & features
Interior
Bedrooms & bathrooms
- Bedrooms: 4
- Bathrooms: 2
- Full bathrooms: 2
Primary bedroom
- Features: Ground Floor, Walk-In Closet, Outside Access
Primary bathroom
- Features: Shower Stall(s), Double Vanity, Granite Counters, Tile, Tub, Window
Dining room
- Features: Breakfast Nook, Bar, Formal Area
Kitchen
- Features: Breakfast Area, Pantry Cabinet, Skylight(s), Granite Counters, Island w/Sink
Heating
- Central, Fireplace(s), Natural Gas
Cooling
- Ceiling Fan(s), Central Air, Whole House Fan
Appliances
- Included: Free-Standing Refrigerator, Gas Cooktop, Built-In Gas Oven, Gas Water Heater, Range Hood, Ice Maker, Dishwasher, Disposal, Microwave
- Laundry: Laundry Room, Cabinets, Sink, Electric Dryer Hookup, Hookups Only, Inside Room
Features
- Central Vacuum
- Flooring: Laminate, Tile
- Windows: Skylight(s)
- Number of fireplaces: 1
- Fireplace features: Family Room, Wood Burning
Interior area
- Total interior livable area: 2,289 sqft
Property
Parking
- Total spaces: 3
- Parking features: 24'+ Deep Garage, Attached, Garage Door Opener, Garage Faces Front, Guest
- Attached garage spaces: 3
Features
- Stories: 1
- Has private pool: Yes
- Pool features: In Ground, Pool Sweep, Solar Heat
- Fencing: Fenced,Wood
Lot
- Size: 10,140 sqft
- Features: Auto Sprinkler F&R, Curb(s)/Gutter(s), Garden, Landscape Back, Landscape Front
Details
- Additional structures: Shed(s)
- Parcel number: 12705000030000
- Zoning description: RD-5
- Special conditions: Standard
Construction
Type & style
- Home type: SingleFamily
- Architectural style: Ranch
- Property subtype: Single Family Residence
Materials
- Stucco, Frame
- Foundation: Slab
- Roof: Tile
Condition
- Year built: 1998
Utilities & green energy
- Water: Public
- Utilities for property: Public, Electric, Internet Available, Sewer In & Connected
Community & neighborhood
Location
- Region: Elk Grove
Other
Other facts
- Road surface type: Paved
Price history
| Date | Event | Price |
|---|---|---|
| 10/8/2025 | Pending sale | $834,9000%$365/sqft |
Source: MetroList Services of CA #225095963 | ||
| 10/7/2025 | Sold | $835,000+0%$365/sqft |
Source: MetroList Services of CA #225095963 | ||
| 8/29/2025 | Contingent | $834,900$365/sqft |
Source: MetroList Services of CA #225095963 | ||
| 8/25/2025 | Pending sale | $834,900$365/sqft |
Source: MetroList Services of CA #225095963 | ||
| 7/24/2025 | Listed for sale | $834,900+91.9%$365/sqft |
Source: MetroList Services of CA #225095963 | ||
Public tax history
| Year | Property taxes | Tax assessment |
|---|---|---|
| 2025 | -- | $533,237 +2% |
| 2024 | $5,686 +2.7% | $522,782 +2% |
| 2023 | $5,536 +1.9% | $512,533 +2% |
Find assessor info on the county website
Neighborhood: Quail Ranch Estates
Nearby schools
GreatSchools rating
- 5/10James A. Mckee Elementary SchoolGrades: K-6Distance: 0.7 mi
- 7/10Joseph Kerr Middle SchoolGrades: 7-8Distance: 1.1 mi
- 7/10Elk Grove High SchoolGrades: 9-12Distance: 1.9 mi
Get a cash offer in 3 minutes
Find out how much your home could sell for in as little as 3 minutes with a no-obligation cash offer.
Estimated market value
$821,800
Get a cash offer in 3 minutes
Find out how much your home could sell for in as little as 3 minutes with a no-obligation cash offer.
Estimated market value
$821,800
