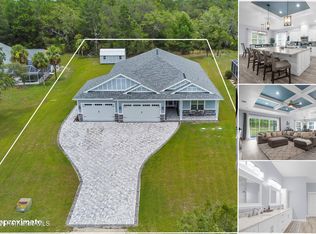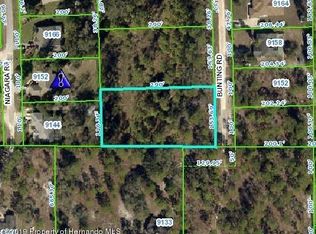PRICE IMPROVED - This beautiful Alexander Custom Built pool home located in beautiful Woodland Waters offers 3 bedrooms, 2 baths, 2 car oversized garage with a den/office. Included is a large great room which opens out onto the pool along with formal dining. The master bedroom is spacious and the master bath offers dual sinks, garden tub and separate shower. The home sits on a large lot with no neighbors behind so lots of privacy. The pool and large deck provide lots of room for entertaining. There's a beautiful park and tennis courts within the community for your enjoyment. You won't want to miss this one. Please call me for your private showing.
This property is off market, which means it's not currently listed for sale or rent on Zillow. This may be different from what's available on other websites or public sources.

