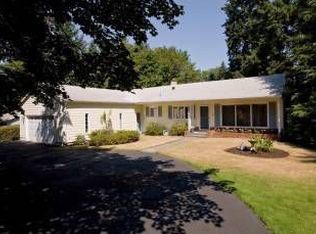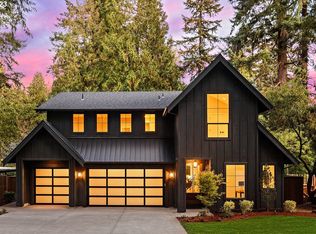Built from the foundation up in 1993,only bedroom area is remaining from the 1920 house. beautifully landscaped .56 acre. Enjoy private setting and variety of plants and flowers. Several outbuildings for shop, storage. Hot tub in private nook. Land is possibly dividable, buyer to verify.
This property is off market, which means it's not currently listed for sale or rent on Zillow. This may be different from what's available on other websites or public sources.

