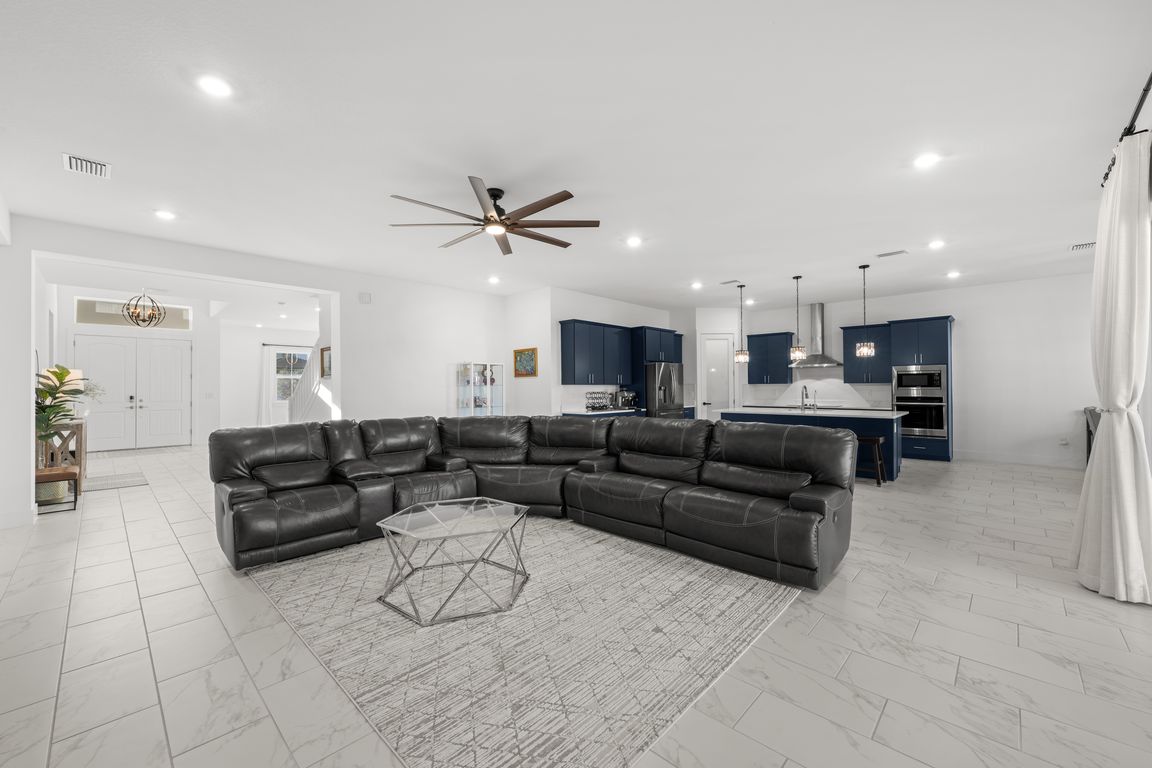
For sale
$1,150,000
6beds
4,867sqft
9185 Sanders Tree Loop, Wesley Chapel, FL 33545
6beds
4,867sqft
Single family residence
Built in 2023
9,517 sqft
2 Attached garage spaces
$236 price/sqft
$130 monthly HOA fee
What's special
In-law suiteScreened balconyVersatile loftSide-facing two-car garageLuxurious hanging light fixturesGreen spacesPond-front residence
Presenting upscale, spacious living in this stunning six-bedroom, 4.5-bath pond-front residence, ideally in the sought-after gated King Lake Estates section of the Epperson Lagoon Community in Wesley Chapel. This magnificent home offers remarkable space and high-end finishes throughout, starting with a grand foyer featuring a dramatic 14-foot tray ceiling. The main ...
- 3 days |
- 242 |
- 8 |
Source: Stellar MLS,MLS#: TB8447575 Originating MLS: Suncoast Tampa
Originating MLS: Suncoast Tampa
Travel times
Foyer
Living Room
Family Room
Kitchen
Dining Room
Primary Bedroom
Primary Bathroom
Bedroom
Bathroom
Bedroom
Bathroom
Bedroom
Loft
Balcony
Bedroom
Bathroom
Bedroom
Bathroom
Den
Laundry Room
Lanai
Zillow last checked: 8 hours ago
Listing updated: November 14, 2025 at 09:33am
Listing Provided by:
Paul DeSantis, PA 813-439-4816,
PREMIER SOTHEBYS INTL REALTY 813-217-5288,
Travis Germain 352-584-0870,
PREMIER SOTHEBYS INTL REALTY
Source: Stellar MLS,MLS#: TB8447575 Originating MLS: Suncoast Tampa
Originating MLS: Suncoast Tampa

Facts & features
Interior
Bedrooms & bathrooms
- Bedrooms: 6
- Bathrooms: 5
- Full bathrooms: 4
- 1/2 bathrooms: 1
Rooms
- Room types: Bonus Room, Den/Library/Office, Living Room, Utility Room
Primary bedroom
- Features: En Suite Bathroom, Walk-In Closet(s)
- Level: First
- Area: 320 Square Feet
- Dimensions: 20x16
Bedroom 2
- Features: Jack & Jill Bathroom, Built-in Closet
- Level: First
- Area: 304 Square Feet
- Dimensions: 16x19
Bedroom 3
- Features: Jack & Jill Bathroom, Walk-In Closet(s)
- Level: First
- Area: 132 Square Feet
- Dimensions: 11x12
Bedroom 4
- Features: En Suite Bathroom, Built-in Closet
- Level: First
- Area: 130 Square Feet
- Dimensions: 10x13
Bedroom 5
- Features: Jack & Jill Bathroom, Built-in Closet
- Level: Second
- Area: 182 Square Feet
- Dimensions: 13x14
Den
- Level: First
- Area: 180 Square Feet
- Dimensions: 10x18
Dinette
- Level: First
- Area: 154 Square Feet
- Dimensions: 14x11
Family room
- Level: First
- Area: 494 Square Feet
- Dimensions: 19x26
Foyer
- Level: First
- Area: 72 Square Feet
- Dimensions: 9x8
Kitchen
- Level: First
- Area: 408 Square Feet
- Dimensions: 17x24
Living room
- Level: First
- Area: 272 Square Feet
- Dimensions: 17x16
Loft
- Level: Second
- Area: 756 Square Feet
- Dimensions: 28x27
Heating
- Central, Electric, Zoned
Cooling
- Central Air, Zoned
Appliances
- Included: Oven, Convection Oven, Cooktop, Dishwasher, Disposal, Dryer, Microwave, Range Hood, Refrigerator, Washer
- Laundry: Inside, Laundry Room
Features
- Ceiling Fan(s), High Ceilings, Kitchen/Family Room Combo, Open Floorplan, Primary Bedroom Main Floor, Split Bedroom, Stone Counters, Thermostat, Tray Ceiling(s), Walk-In Closet(s)
- Flooring: Carpet, Ceramic Tile
- Doors: Sliding Doors
- Windows: Drapes, Rods, Shades
- Has fireplace: No
Interior area
- Total structure area: 5,911
- Total interior livable area: 4,867 sqft
Video & virtual tour
Property
Parking
- Total spaces: 2
- Parking features: Driveway, Garage Door Opener, Garage Faces Side
- Attached garage spaces: 2
- Has uncovered spaces: Yes
- Details: Garage Dimensions: 21x22
Features
- Levels: Two
- Stories: 2
- Patio & porch: Covered, Patio, Screened
- Exterior features: Balcony, Irrigation System, Lighting, Sidewalk
- Has view: Yes
- View description: Water, Pond
- Has water view: Yes
- Water view: Water,Pond
- Waterfront features: Lake
Lot
- Size: 9,517 Square Feet
- Features: In County, Landscaped, Level, Private, Sidewalk
- Residential vegetation: Trees/Landscaped
Details
- Parcel number: 202526019.0012.00005.0
- Zoning: MPUD
- Special conditions: None
Construction
Type & style
- Home type: SingleFamily
- Architectural style: Contemporary
- Property subtype: Single Family Residence
Materials
- Block, Stucco
- Foundation: Slab
- Roof: Shingle
Condition
- New construction: No
- Year built: 2023
Details
- Builder model: Bismark 3
- Builder name: Biscayne Homes
Utilities & green energy
- Sewer: Public Sewer
- Water: Public
- Utilities for property: BB/HS Internet Available, Cable Connected, Electricity Connected, Public, Sewer Connected, Sprinkler Recycled, Street Lights, Water Connected
Community & HOA
Community
- Features: Dock, Lake, Community Mailbox, Deed Restrictions, Dog Park, Gated Community - No Guard, Park, Playground, Pool, Sidewalks
- Subdivision: EPPERSON NORTH VILLAGE D-2
HOA
- Has HOA: Yes
- Amenities included: Cable TV, Clubhouse, Gated, Park, Playground, Pool, Recreation Facilities
- Services included: Cable TV, Community Pool, Reserve Fund, Internet, Recreational Facilities
- HOA fee: $130 monthly
- HOA name: Tom O'Grady
- HOA phone: 813-565-4663
- Pet fee: $0 monthly
Location
- Region: Wesley Chapel
Financial & listing details
- Price per square foot: $236/sqft
- Tax assessed value: $933,512
- Annual tax amount: $20,295
- Date on market: 11/12/2025
- Cumulative days on market: 4 days
- Listing terms: Cash,Conventional,VA Loan
- Ownership: Fee Simple
- Total actual rent: 0
- Electric utility on property: Yes
- Road surface type: Paved