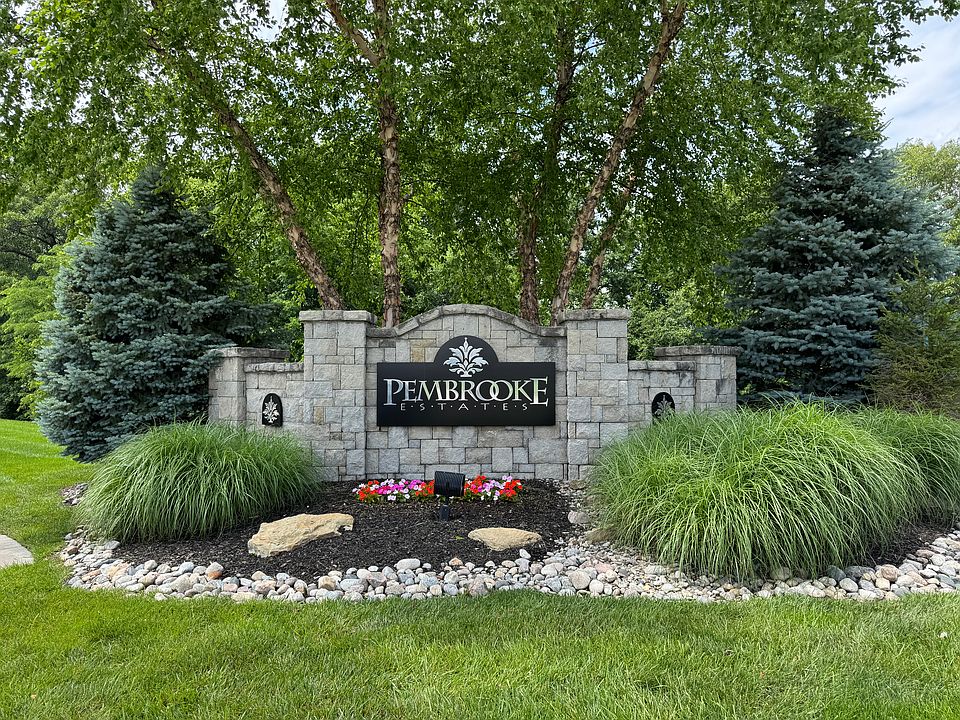Welcome to the exquisite "Riviera" floor plan, where elegance meets functionality in every detail. This new construction home home is move in ready with hardwoods on the main floor and basement!
As you step inside, the grandeur of the decorative curved staircase at the entry sets the tone for what's to come. This architectural masterpiece leads to the finished walkout basement, a versatile space perfect for entertaining with its wet bar and ample room for relaxation.
The main floor is designed to impress, featuring an open kitchen that is a chef's delight. Complete with a built-in custom wine bar, this kitchen is as stylish as it is practical, offering a seamless flow for both everyday living and hosting gatherings. Complete with a large island and a waterfall quartz countertop.
The main floor owner's suite is a sanctuary of its own, boasting dual vanities and a large tiled shower for a spa-like experience right at home. With attention to detail evident in every aspect, this suite provides the perfect retreat after a long day.
With a total of 4 bedrooms, 3 full baths, and 1 half bath, this home caters to both family living and entertaining with ease. The thoughtful design ensures every space is utilized to its fullest potential, creating a harmonious balance between aesthetics and functionality.
Experience the epitome of luxury living with the "Riviera" floor plan.
Active
Special offer
$780,000
9187 N Chestnut Ave, Kansas City, MO 64156
4beds
3,855sqft
Single Family Residence
Built in 2023
10,400 Square Feet Lot
$-- Zestimate®
$202/sqft
$48/mo HOA
What's special
Open kitchenDual vanitiesFinished walkout basementBuilt-in custom wine barWet barLarge tiled showerDecorative curved staircase
- 585 days |
- 410 |
- 25 |
Zillow last checked: 8 hours ago
Listing updated: November 13, 2025 at 02:11pm
Listing Provided by:
The Burke Team 816-945-0671,
RE/MAX Innovations,
Kristi Burke 816-945-0670,
RE/MAX Innovations
Source: Heartland MLS as distributed by MLS GRID,MLS#: 2480246
Travel times
Schedule tour
Open houses
Facts & features
Interior
Bedrooms & bathrooms
- Bedrooms: 4
- Bathrooms: 4
- Full bathrooms: 3
- 1/2 bathrooms: 1
Primary bedroom
- Features: Carpet, Ceiling Fan(s), Walk-In Closet(s)
- Level: First
Bedroom 2
- Features: All Carpet
- Level: First
Bedroom 3
- Features: All Carpet
- Level: Lower
Bedroom 4
- Features: All Carpet
- Level: Lower
Primary bathroom
- Features: Ceramic Tiles, Double Vanity
- Level: First
Bathroom 2
- Features: Ceramic Tiles, Shower Only
- Level: First
Bathroom 3
- Features: Ceramic Tiles, Shower Over Tub
- Level: Lower
Breakfast room
- Level: First
Family room
- Features: All Carpet, Wet Bar
- Level: Lower
Great room
- Features: Built-in Features, Ceiling Fan(s)
- Level: First
Other
- Features: Ceramic Tiles
- Level: Lower
Kitchen
- Features: Kitchen Island, Pantry
- Level: First
Other
- Level: Lower
Heating
- Forced Air, Heatpump/Gas
Cooling
- Electric, Heat Pump
Appliances
- Included: Cooktop, Dishwasher, Disposal, Exhaust Fan, Microwave
- Laundry: Main Level
Features
- Custom Cabinets, Kitchen Island, Painted Cabinets, Pantry, Walk-In Closet(s)
- Flooring: Carpet, Tile, Wood
- Windows: Thermal Windows
- Basement: Basement BR,Finished,Full
- Number of fireplaces: 1
- Fireplace features: Great Room
Interior area
- Total structure area: 3,855
- Total interior livable area: 3,855 sqft
- Finished area above ground: 2,200
- Finished area below ground: 1,655
Video & virtual tour
Property
Parking
- Total spaces: 3
- Parking features: Attached, Garage Faces Front
- Attached garage spaces: 3
Lot
- Size: 10,400 Square Feet
Details
- Parcel number: 141090015028.00
Construction
Type & style
- Home type: SingleFamily
- Architectural style: Traditional
- Property subtype: Single Family Residence
Materials
- Stone Trim, Stucco & Frame
- Roof: Composition
Condition
- Under Construction
- New construction: Yes
- Year built: 2023
Details
- Builder model: Riviera Reverse
- Builder name: Cambridge Home Bldr
Utilities & green energy
- Sewer: Public Sewer
- Water: Public
Green energy
- Energy efficient items: HVAC
Community & HOA
Community
- Subdivision: Pembrooke Estates
HOA
- Has HOA: Yes
- Amenities included: Pool, Trail(s)
- HOA fee: $570 annually
- HOA name: Pembrooke Estates HOA
Location
- Region: Kansas City
Financial & listing details
- Price per square foot: $202/sqft
- Date on market: 4/8/2024
- Listing terms: Cash,Conventional,FHA,VA Loan
- Ownership: Private
About the community
PoolTrails
Pembrooke Estates and Cambridge Homebuilders have curated a suite of luxury floor plans to choose from in this premier neighborhood. With 15 different plans to choose from, customization available, and endless design choices, we're ready to make your dream home a reality.
Neighborhood amenities include a community pool, walking trails, and tree lined streets perfect for evening strolls and summer days.
We pride ourselves in helping every family find a house that perfectly fits their needs, turning every house into a home. Cambridge Homebuilders has been building homes in the Kansas City Northland for nearly 30 years. Not only are they experienced, established home builders, they are dedicated to developing a community-centered subdivision, well- manicured common areas and tree lined streets.
New construction homes with next level quality
Located right off of HWY 152 and Indiana, Pembrooke Estates is an established new community in it's 7th and final phase. Several lots are still available to build to suite including several wooded and or walkout lots. Community Pool included in HOA.Source: The Burke Team

