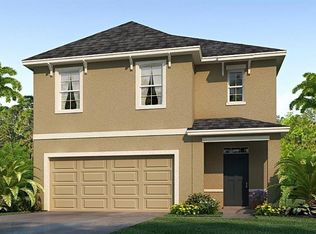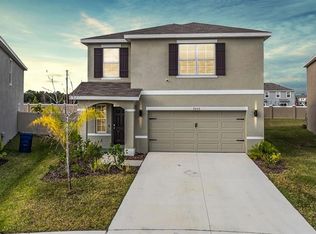Sold for $435,000 on 09/30/25
$435,000
9188 Forge Breeze Loop, Wesley Chapel, FL 33545
4beds
2,260sqft
Single Family Residence
Built in 2023
4,880 Square Feet Lot
$433,500 Zestimate®
$192/sqft
$2,740 Estimated rent
Home value
$433,500
$399,000 - $473,000
$2,740/mo
Zestimate® history
Loading...
Owner options
Explore your selling options
What's special
Buyers financing fell through. Seller has FHA appraisal in hand and clean inspection report. Wow!!! This renovated lagoon home, featuring waterfall style quartz countertops, luxury vinyl plank flooring, modern shaker style cabinets, luxury custom backsplash, stainless steel appliances, custom lighting, a feature fire place wall in the living room, wallpaper design + custom vanity in the downstairs bathroom, custom paint in several rooms, upgraded baseboards, and crown molding. The exterior upgrades include fully fenced home, extended pavers, a pergola. The home has over 2,700 sq.ft. (2,260 heated sq. f.t.) with four bedrooms, two full bathrooms + a powder room/guest bathroom on the first floor. The primary bedroom is located on the second floor and has an en suite bathroom with an oversized closet. There a cozy loft in addition to the 3 bedrooms. All the bedrooms has ultra WiFi & cable and is part of the HOA. This solid home was built with concrete block on both floors, so you know the Florida winds stand no chance with this one. Life at the Epperson Community is like nothing else. This home is in close proximity to Publix Plaza at Innovation Springs (you can ride the golf car over), Starbucks and Chick fil -A (coming soon). House comes with patio furniture, kids play set and trampoline.
Zillow last checked: 8 hours ago
Listing updated: September 30, 2025 at 09:06am
Listing Provided by:
Shi Deng 407-267-3986,
AMBASSADOR REALTY GROUP INC 407-207-0483
Bought with:
Khoa Nguyen, 3433394
LLOYD REALTY
Source: Stellar MLS,MLS#: O6310957 Originating MLS: Orlando Regional
Originating MLS: Orlando Regional

Facts & features
Interior
Bedrooms & bathrooms
- Bedrooms: 4
- Bathrooms: 3
- Full bathrooms: 2
- 1/2 bathrooms: 1
Primary bedroom
- Features: Walk-In Closet(s)
- Level: Second
- Area: 182 Square Feet
- Dimensions: 13x14
Bedroom 2
- Features: Built-in Closet
- Level: Second
- Area: 130 Square Feet
- Dimensions: 10x13
Bedroom 3
- Features: Built-in Closet
- Level: Second
- Area: 130 Square Feet
- Dimensions: 10x13
Bedroom 4
- Features: Built-in Closet
- Level: Second
- Area: 130 Square Feet
- Dimensions: 10x13
Great room
- Level: First
- Area: 336 Square Feet
- Dimensions: 12x28
Kitchen
- Level: First
- Area: 150 Square Feet
- Dimensions: 15x10
Heating
- Central
Cooling
- Central Air
Appliances
- Included: Dishwasher, Disposal, Dryer, Microwave, Range, Refrigerator, Washer
- Laundry: Laundry Room
Features
- Ceiling Fan(s), Living Room/Dining Room Combo, Open Floorplan, PrimaryBedroom Upstairs, Thermostat, Walk-In Closet(s)
- Flooring: Carpet, Luxury Vinyl
- Has fireplace: No
Interior area
- Total structure area: 2,260
- Total interior livable area: 2,260 sqft
Property
Parking
- Total spaces: 2
- Parking features: Garage - Attached
- Attached garage spaces: 2
Features
- Levels: Two
- Stories: 2
- Exterior features: Irrigation System, Sprinkler Metered
Lot
- Size: 4,880 sqft
Details
- Parcel number: 202527017.0000.00258.0
- Zoning: MPUD
- Special conditions: None
Construction
Type & style
- Home type: SingleFamily
- Property subtype: Single Family Residence
Materials
- Block, Concrete, Stucco
- Foundation: Slab
- Roof: Shingle
Condition
- New construction: No
- Year built: 2023
Utilities & green energy
- Sewer: Public Sewer
- Water: Public
- Utilities for property: BB/HS Internet Available, Cable Available, Cable Connected, Electricity Available, Electricity Connected, Fiber Optics, Public, Sprinkler Meter, Water Available, Water Connected
Community & neighborhood
Location
- Region: Wesley Chapel
- Subdivision: EPPERSON RANCH NORTH POD F PH
HOA & financial
HOA
- Has HOA: Yes
- HOA fee: $79 monthly
- Association name: Community Manager
- Association phone: 813-609-0966
Other fees
- Pet fee: $0 monthly
Other financial information
- Total actual rent: 0
Other
Other facts
- Ownership: Fee Simple
- Road surface type: Asphalt
Price history
| Date | Event | Price |
|---|---|---|
| 9/30/2025 | Sold | $435,000-0.7%$192/sqft |
Source: | ||
| 9/11/2025 | Pending sale | $437,999$194/sqft |
Source: | ||
| 9/10/2025 | Listed for sale | $437,999$194/sqft |
Source: | ||
| 6/25/2025 | Pending sale | $437,999$194/sqft |
Source: | ||
| 6/20/2025 | Price change | $437,999-0.5%$194/sqft |
Source: | ||
Public tax history
| Year | Property taxes | Tax assessment |
|---|---|---|
| 2024 | $6,010 +137.2% | $278,382 -22.7% |
| 2023 | $2,534 +6.8% | $360,339 +777% |
| 2022 | $2,372 | $41,090 |
Find assessor info on the county website
Neighborhood: 33545
Nearby schools
GreatSchools rating
- 3/10Watergrass Elementary SchoolGrades: PK-5Distance: 1.8 mi
- 6/10Thomas E. Weightman Middle SchoolGrades: 6-8Distance: 1.7 mi
- 4/10Wesley Chapel High SchoolGrades: 9-12Distance: 1.7 mi
Get a cash offer in 3 minutes
Find out how much your home could sell for in as little as 3 minutes with a no-obligation cash offer.
Estimated market value
$433,500
Get a cash offer in 3 minutes
Find out how much your home could sell for in as little as 3 minutes with a no-obligation cash offer.
Estimated market value
$433,500


