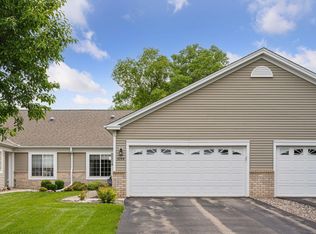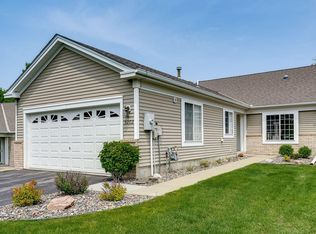Closed
$341,000
9188 Jewel Ln N, Maple Grove, MN 55311
2beds
1,579sqft
Townhouse Side x Side
Built in 2000
3,049.2 Square Feet Lot
$338,700 Zestimate®
$216/sqft
$2,273 Estimated rent
Home value
$338,700
$315,000 - $366,000
$2,273/mo
Zestimate® history
Loading...
Owner options
Explore your selling options
What's special
Welcome to 9188 Jewel Ln N! This end-unit patio home is clean, well-kept, and has been loved for the last 13 years! It has many updates throughout, including: Furnace/AC (2018), Water Heater (2018), Refrigerator (2024), Range and Microwave (2021), Dishwasher, Stainless Farmhouse Sink, Countertops, and LVP Flooring (all updated approximately 2019-2021). The living room features a skylight, vaulted ceilings, and a gas fireplace - providing natural light, a spacious feel, and warmth. You’ll love the primary suite that looks out to the trees, along with having a fantastic closet and full bathroom. The flow of the home is open and inviting, making it a wonderful place to entertain. You’ll also love the sunroom, which is not only lovely, but also a versatile space! Have your morning coffee and watch the sunrise on your beautiful back patio - plus, the view of many maturing coniferous and deciduous trees - there are surely some great opportunities for birdwatching! The location is unbeatable, and the home is excellent! Come and take a look!
Offer received - Offer Deadline of 9am on Saturday 8/16.
Zillow last checked: 8 hours ago
Listing updated: September 15, 2025 at 01:23pm
Listed by:
Mari Koplin 612-702-4858,
Verve Realty
Bought with:
Mari Koplin
Verve Realty
Source: NorthstarMLS as distributed by MLS GRID,MLS#: 6750323
Facts & features
Interior
Bedrooms & bathrooms
- Bedrooms: 2
- Bathrooms: 2
- Full bathrooms: 1
- 3/4 bathrooms: 1
Bedroom 1
- Level: Main
- Area: 238 Square Feet
- Dimensions: 17x14
Bedroom 2
- Level: Main
- Area: 110 Square Feet
- Dimensions: 10x11
Dining room
- Level: Main
- Area: 160 Square Feet
- Dimensions: 10x16
Kitchen
- Level: Main
- Area: 208 Square Feet
- Dimensions: 16x13
Laundry
- Level: Main
- Area: 63 Square Feet
- Dimensions: 7x9
Living room
- Level: Main
- Area: 240 Square Feet
- Dimensions: 15x16
Patio
- Level: Main
- Area: 144 Square Feet
- Dimensions: 16x9
Sun room
- Level: Main
- Area: 192 Square Feet
- Dimensions: 16x12
Walk in closet
- Level: Main
- Area: 81 Square Feet
- Dimensions: 9x9
Heating
- Forced Air
Cooling
- Central Air
Appliances
- Included: Dishwasher, Disposal, Dryer, Gas Water Heater, Microwave, Range, Refrigerator, Stainless Steel Appliance(s), Washer
Features
- Basement: None
- Number of fireplaces: 1
- Fireplace features: Gas, Living Room
Interior area
- Total structure area: 1,579
- Total interior livable area: 1,579 sqft
- Finished area above ground: 1,579
- Finished area below ground: 0
Property
Parking
- Total spaces: 2
- Parking features: Attached, Asphalt, Garage Door Opener, Insulated Garage
- Attached garage spaces: 2
- Has uncovered spaces: Yes
- Details: Garage Dimensions (19x21)
Accessibility
- Accessibility features: Grab Bars In Bathroom, No Stairs Internal
Features
- Levels: One
- Stories: 1
- Patio & porch: Patio
- Pool features: None
- Fencing: Composite,Partial,Privacy
Lot
- Size: 3,049 sqft
- Dimensions: 32 x 90
- Features: Near Public Transit, Many Trees
Details
- Foundation area: 1579
- Parcel number: 1711922220036
- Zoning description: Residential-Single Family
Construction
Type & style
- Home type: Townhouse
- Property subtype: Townhouse Side x Side
- Attached to another structure: Yes
Materials
- Vinyl Siding, Concrete, Frame
- Roof: Age Over 8 Years
Condition
- Age of Property: 25
- New construction: No
- Year built: 2000
Utilities & green energy
- Electric: 100 Amp Service, Power Company: Connexus Energy
- Gas: Natural Gas
- Sewer: City Sewer - In Street
- Water: City Water - In Street
Community & neighborhood
Location
- Region: Maple Grove
- Subdivision: Cranberry Meadows
HOA & financial
HOA
- Has HOA: Yes
- HOA fee: $306 monthly
- Amenities included: In-Ground Sprinkler System
- Services included: Maintenance Structure, Hazard Insurance, Lawn Care, Maintenance Grounds, Professional Mgmt, Trash, Sewer, Snow Removal
- Association name: Cities Management
- Association phone: 612-381-8600
Other
Other facts
- Road surface type: Paved
Price history
| Date | Event | Price |
|---|---|---|
| 9/15/2025 | Sold | $341,000-3.9%$216/sqft |
Source: | ||
| 8/29/2025 | Pending sale | $355,000$225/sqft |
Source: | ||
| 8/6/2025 | Listed for sale | $355,000+129%$225/sqft |
Source: | ||
| 7/24/2012 | Sold | $155,000$98/sqft |
Source: | ||
| 4/15/2012 | Sold | $155,000+3.4%$98/sqft |
Source: Agent Provided | ||
Public tax history
| Year | Property taxes | Tax assessment |
|---|---|---|
| 2025 | $3,872 -3% | $344,000 +3.7% |
| 2024 | $3,994 +2.6% | $331,800 -3.9% |
| 2023 | $3,891 +15.9% | $345,400 -0.2% |
Find assessor info on the county website
Neighborhood: 55311
Nearby schools
GreatSchools rating
- 7/10Fernbrook Elementary SchoolGrades: PK-5Distance: 1.6 mi
- 6/10Osseo Middle SchoolGrades: 6-8Distance: 4.3 mi
- 10/10Maple Grove Senior High SchoolGrades: 9-12Distance: 2.1 mi
Get a cash offer in 3 minutes
Find out how much your home could sell for in as little as 3 minutes with a no-obligation cash offer.
Estimated market value
$338,700
Get a cash offer in 3 minutes
Find out how much your home could sell for in as little as 3 minutes with a no-obligation cash offer.
Estimated market value
$338,700

