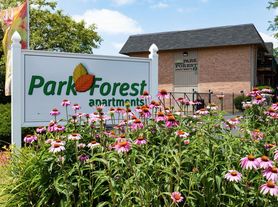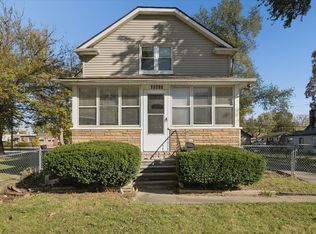Charming 3-Bedroom Rental in the Heart of South Redford!
Welcome to your new home! This cozy and well-kept 3-bedroom property offers the perfect mix of comfort, convenience, and extra living space.
Highlights You'll Love:
Bright, inviting living room great for relaxing or entertaining
Finished basement with second full bath & stand-up shower perfect for guests, roommates, or extra privacy
Spacious backyard with built-in fire pit enjoy evenings under the stars with friends and family
Convenient location just minutes to shopping, dining, and everyday essentials
This home is ideal for anyone looking for a comfortable, move-in ready rental in a prime South Redford neighborhood.
Don't wait schedule your tour today and make this your next home sweet home!
12 month lease.
Tenant to be responsible for ALL utilities. (heat, electricity and water).
Total move in cost: $5,000.00 which includes security deposit of $3,000.00 (security deposit) and First Months Rent.
Proof of income, Zillow Application, background check and credit check to be submitted for required showings.
House for rent
Accepts Zillow applications
$2,000/mo
9189 Appleton Ave, Redford, MI 48239
3beds
2,100sqft
Price may not include required fees and charges.
Single family residence
Available now
No pets
Central air
In unit laundry
Detached parking
Forced air
What's special
- 54 days |
- -- |
- -- |
Travel times
Facts & features
Interior
Bedrooms & bathrooms
- Bedrooms: 3
- Bathrooms: 2
- Full bathrooms: 2
Heating
- Forced Air
Cooling
- Central Air
Appliances
- Included: Dryer, Microwave, Oven, Refrigerator, Washer
- Laundry: In Unit
Features
- Flooring: Carpet, Hardwood
Interior area
- Total interior livable area: 2,100 sqft
Property
Parking
- Parking features: Detached
- Details: Contact manager
Features
- Exterior features: Heating system: Forced Air
Details
- Parcel number: 79050020212002
Construction
Type & style
- Home type: SingleFamily
- Property subtype: Single Family Residence
Community & HOA
Location
- Region: Redford
Financial & listing details
- Lease term: 1 Year
Price history
| Date | Event | Price |
|---|---|---|
| 9/26/2025 | Listed for rent | $2,000$1/sqft |
Source: Zillow Rentals | ||
| 5/16/2025 | Sold | $200,000+11.7%$95/sqft |
Source: | ||
| 5/8/2025 | Pending sale | $179,000$85/sqft |
Source: | ||
| 5/4/2025 | Listed for sale | $179,000+28.9%$85/sqft |
Source: | ||
| 9/2/2004 | Sold | $138,900$66/sqft |
Source: Public Record | ||

