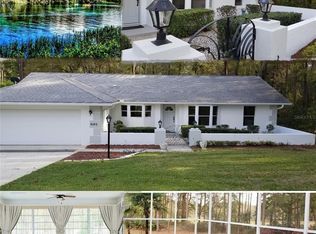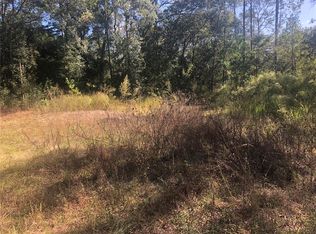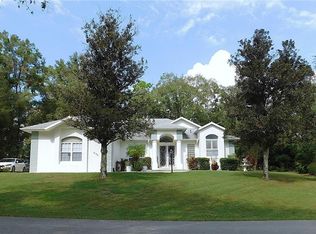Sold for $240,000 on 08/11/23
$240,000
9189 SW 193rd Cir, Dunnellon, FL 34432
2beds
1,620sqft
Single Family Residence
Built in 1986
8,712 Square Feet Lot
$257,100 Zestimate®
$148/sqft
$3,162 Estimated rent
Home value
$257,100
$239,000 - $275,000
$3,162/mo
Zestimate® history
Loading...
Owner options
Explore your selling options
What's special
This home in beautiful Rainbow Springs has a private river park access for your enjoyment. Approaching the home through the courtyard adds to curb appeal. The 2 bd. 2 bath home is unique for the area. This bright home with beautiful views of green space behind and vaulted living area open greatroom is a pleasant surprise upon entering.The real gem is the Florida room under air off the dining area with partial raised foundation feels like being perched in a birdsnest w/windows all around. This serene atmosphere is the perfect place to relax. A new owner might target projects for updating at their leisure since the home is well maintained and very livable as is. Storage is abundant with both bedrooms having walk in closets. A large pantry off the dining area holds extra serving pieces and dishware as owners loved entertaining. Another surprise is the unfinished basement with large workbench. Plumbing is accessible if future improvements are desired. A real bonus is the new roof to be added prior to closing paid by seller. Although the county taxes are based on 1,620' interior the home also has a Florida room under air. This 264' brings the interior space to 1884'. The total under roof is 2346' including the garage. Views abound from this special setting. There are exceptional amenities include a community pool, community center with meeting rooms for activities like bridge and Mah Jonng, billiards, fitness center, restaurant and pub, pickelball, tennis, walking trails and the special riverside park with swimming, picnic and kayak launch. The very low annual HOA is $236. Come enjoy the Rainbow lifestyle.
Zillow last checked: 8 hours ago
Listing updated: August 12, 2023 at 06:56am
Listing Provided by:
Gregory Harris 352-895-8029,
SELLSTATE NEXT GENERATION REAL 352-387-2383
Bought with:
Linda Van Antwerp, 415899
RHEMA REALTY
Source: Stellar MLS,MLS#: OM661368 Originating MLS: Ocala - Marion
Originating MLS: Ocala - Marion

Facts & features
Interior
Bedrooms & bathrooms
- Bedrooms: 2
- Bathrooms: 2
- Full bathrooms: 2
Primary bedroom
- Features: Ceiling Fan(s), Walk-In Closet(s)
- Level: First
- Dimensions: 12x17
Bedroom 2
- Features: Ceiling Fan(s), Walk-In Closet(s)
- Level: First
- Dimensions: 12x14
Primary bathroom
- Level: First
- Dimensions: 9x11
Bathroom 2
- Level: First
- Dimensions: 8x10
Basement
- Level: First
- Dimensions: 21x53
Dining room
- Level: First
- Dimensions: 11x14
Florida room
- Level: First
- Dimensions: 12x21
Kitchen
- Level: First
- Dimensions: 10x15.5
Living room
- Features: Ceiling Fan(s)
- Level: First
- Dimensions: 17x21
Heating
- Heat Pump
Cooling
- Central Air
Appliances
- Included: Dishwasher, Disposal, Electric Water Heater, Microwave, Range, Refrigerator, Washer
- Laundry: In Garage
Features
- Cathedral Ceiling(s), Thermostat, Walk-In Closet(s)
- Flooring: Carpet, Ceramic Tile, Linoleum
- Windows: Window Treatments
- Has fireplace: No
Interior area
- Total structure area: 2,346
- Total interior livable area: 1,620 sqft
Property
Parking
- Total spaces: 2
- Parking features: Garage - Attached
- Attached garage spaces: 2
- Details: Garage Dimensions: 21x21
Features
- Levels: One
- Stories: 1
- Patio & porch: Deck, Rear Porch
- Exterior features: Irrigation System, Rain Gutters, Storage
- Has view: Yes
- View description: Trees/Woods
Lot
- Size: 8,712 sqft
- Dimensions: 70 x 125
- Features: Landscaped
- Residential vegetation: Trees/Landscaped
Details
- Parcel number: 3296012018
- Zoning: R1
- Special conditions: None
Construction
Type & style
- Home type: SingleFamily
- Property subtype: Single Family Residence
Materials
- Stucco, Wood Frame
- Foundation: Slab
- Roof: Shingle
Condition
- New construction: No
- Year built: 1986
Utilities & green energy
- Sewer: Public Sewer
- Water: Public
- Utilities for property: Cable Available, Electricity Connected, Public, Sewer Connected, Underground Utilities, Water Connected
Community & neighborhood
Community
- Community features: Association Recreation - Lease, Fitness Center, Golf Carts OK, Pool, Restaurant
Location
- Region: Dunnellon
- Subdivision: RAINBOW SPGS COUNTRY CLUB ESTATE
HOA & financial
HOA
- Has HOA: Yes
- HOA fee: $20 monthly
- Amenities included: Clubhouse, Park, Pickleball Court(s), Pool, Security, Tennis Court(s)
- Services included: 24-Hour Guard, Common Area Taxes, Community Pool, Pool Maintenance, Recreational Facilities, Security
- Association name: Amy Martin
- Association phone: 352-489-1621
Other fees
- Pet fee: $0 monthly
Other financial information
- Total actual rent: 0
Other
Other facts
- Ownership: Fee Simple
- Road surface type: Asphalt
Price history
| Date | Event | Price |
|---|---|---|
| 8/11/2023 | Sold | $240,000-8.4%$148/sqft |
Source: | ||
| 7/30/2023 | Pending sale | $262,000$162/sqft |
Source: | ||
| 7/28/2023 | Listed for sale | $262,000$162/sqft |
Source: | ||
Public tax history
| Year | Property taxes | Tax assessment |
|---|---|---|
| 2024 | $3,657 +194.1% | $214,587 +115.6% |
| 2023 | $1,243 +3.3% | $99,509 +3% |
| 2022 | $1,203 +0.9% | $96,611 +3% |
Find assessor info on the county website
Neighborhood: 34432
Nearby schools
GreatSchools rating
- 5/10Dunnellon Elementary SchoolGrades: PK-5Distance: 1.7 mi
- 4/10Dunnellon Middle SchoolGrades: 6-8Distance: 3 mi
- 2/10Dunnellon High SchoolGrades: 9-12Distance: 1.8 mi
Schools provided by the listing agent
- Elementary: Dunnellon Elementary School
- Middle: Dunnellon Middle School
- High: Dunnellon High School
Source: Stellar MLS. This data may not be complete. We recommend contacting the local school district to confirm school assignments for this home.
Get a cash offer in 3 minutes
Find out how much your home could sell for in as little as 3 minutes with a no-obligation cash offer.
Estimated market value
$257,100
Get a cash offer in 3 minutes
Find out how much your home could sell for in as little as 3 minutes with a no-obligation cash offer.
Estimated market value
$257,100


