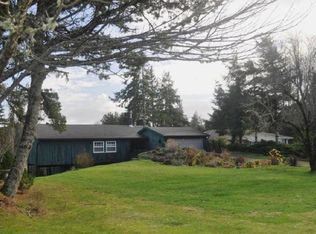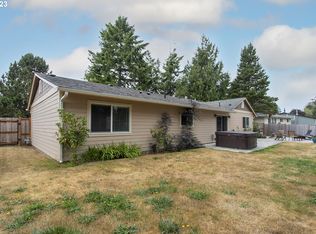Sold
$465,000
91897 Ridge Rd, Warrenton, OR 97146
4beds
2,236sqft
Residential, Single Family Residence
Built in 1970
10,454.4 Square Feet Lot
$632,800 Zestimate®
$208/sqft
$3,149 Estimated rent
Home value
$632,800
$576,000 - $696,000
$3,149/mo
Zestimate® history
Loading...
Owner options
Explore your selling options
What's special
Nestled in the heart of Warrenton, where tranquility meets convenience, lies a home that embodies comfort, style, and a touch of luxury. Step inside this inviting abode and discover a world of possibilities. With 4 bedrooms and 2.5 bathrooms, there's ample space for your family to grow and thrive.Entertain with ease in the fully finished basement, where laughter echoes and memories are made. And with RV storage and a convenient carport, accommodating guests or exploring the great outdoors has never been simpler. Outside, a sprawling yard awaits, beckoning you to bask in the sunshine or unleash your green thumb. Picture-perfect moments await in this expansive outdoor sanctuary. Inside, the heart of the home awaits in the updated kitchen, where sleek stainless steel appliances and modern finishes blend seamlessly to create a culinary masterpiece. Cozy up by the electric fireplace on chilly evenings, and let the warmth of home envelop you. But perhaps the crowning jewel of this estate is its proximity to Smith Lake, a serene retreat just a stone's throw away. Spend lazy afternoons fishing, kayaking, or simply soaking in the beauty of nature. With its timeless charm and modern comforts, 91897 Ridge Rd is more than a homeit's a lifestyle. Don't miss your chance to make it yours. Schedule a viewing today and let your new chapter begin.
Zillow last checked: 8 hours ago
Listing updated: October 08, 2024 at 07:01am
Listed by:
Darlene Van Auken 503-791-5770,
RE/MAX Coastal Advantage
Bought with:
Jamay Hadley, 201230428
Windermere Community Realty
Source: RMLS (OR),MLS#: 24186755
Facts & features
Interior
Bedrooms & bathrooms
- Bedrooms: 4
- Bathrooms: 3
- Full bathrooms: 2
- Partial bathrooms: 1
- Main level bathrooms: 2
Primary bedroom
- Level: Main
Bedroom 2
- Level: Main
Bedroom 3
- Level: Main
Bedroom 4
- Level: Lower
Dining room
- Level: Main
Kitchen
- Level: Main
Living room
- Level: Main
Heating
- Baseboard, Wood Stove
Cooling
- None
Appliances
- Included: Dishwasher, Disposal, Free-Standing Range, Free-Standing Refrigerator, Microwave, Stainless Steel Appliance(s), Washer/Dryer, Electric Water Heater, Tank Water Heater
Features
- Granite
- Windows: Double Pane Windows
- Basement: Finished
- Number of fireplaces: 1
- Fireplace features: Electric
Interior area
- Total structure area: 2,236
- Total interior livable area: 2,236 sqft
Property
Parking
- Total spaces: 2
- Parking features: Carport, Driveway, RV Access/Parking, RV Boat Storage, Tuck Under
- Garage spaces: 2
- Has carport: Yes
- Has uncovered spaces: Yes
Accessibility
- Accessibility features: Main Floor Bedroom Bath, Minimal Steps, Parking, Accessibility
Features
- Levels: Two
- Stories: 2
- Patio & porch: Deck, Porch
- Exterior features: Yard
- Has view: Yes
- View description: Trees/Woods
- Waterfront features: Lake
Lot
- Size: 10,454 sqft
- Features: Trees, SqFt 10000 to 14999
Details
- Additional structures: RVParking, RVBoatStorage
- Parcel number: 32668
- Zoning: SFR-1
Construction
Type & style
- Home type: SingleFamily
- Property subtype: Residential, Single Family Residence
Materials
- Vinyl Siding
- Foundation: Concrete Perimeter
- Roof: Composition
Condition
- Approximately
- New construction: No
- Year built: 1970
Utilities & green energy
- Sewer: Septic Tank
- Water: Public
- Utilities for property: Other Internet Service
Community & neighborhood
Security
- Security features: None
Location
- Region: Warrenton
Other
Other facts
- Listing terms: Cash,Conventional
- Road surface type: Gravel
Price history
| Date | Event | Price |
|---|---|---|
| 10/8/2024 | Sold | $465,000-2.1%$208/sqft |
Source: | ||
| 8/28/2024 | Pending sale | $474,999$212/sqft |
Source: | ||
| 7/31/2024 | Price change | $474,999-5%$212/sqft |
Source: | ||
| 6/15/2024 | Price change | $499,999-7.4%$224/sqft |
Source: CMLS #24-337 Report a problem | ||
| 5/22/2024 | Price change | $539,950-3.5%$241/sqft |
Source: CMLS #24-337 Report a problem | ||
Public tax history
| Year | Property taxes | Tax assessment |
|---|---|---|
| 2024 | $3,063 +3.1% | $236,039 +3% |
| 2023 | $2,972 +1.7% | $229,165 +3% |
| 2022 | $2,922 +2% | $222,491 +3% |
Find assessor info on the county website
Neighborhood: 97146
Nearby schools
GreatSchools rating
- 3/10Warrenton Grade SchoolGrades: K-5Distance: 1.5 mi
- 4/10Warrenton Middle SchoolGrades: 6-8Distance: 1 mi
- 3/10Warrenton High SchoolGrades: 9-12Distance: 1.3 mi
Schools provided by the listing agent
- Elementary: Warrenton,Pacific Ridge
- Middle: Warrenton
- High: Warrenton,Seaside
Source: RMLS (OR). This data may not be complete. We recommend contacting the local school district to confirm school assignments for this home.
Get pre-qualified for a loan
At Zillow Home Loans, we can pre-qualify you in as little as 5 minutes with no impact to your credit score.An equal housing lender. NMLS #10287.

