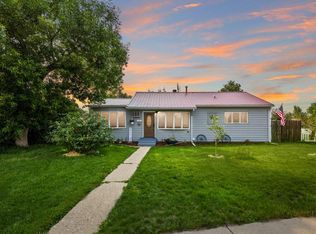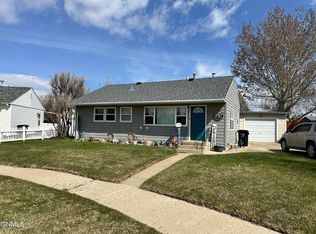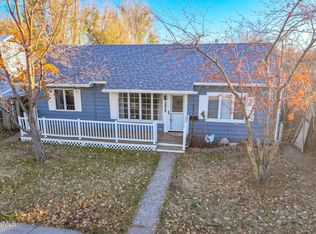Welcome home to this delightful 3 bedroom&2 bathroom charmer in a central location. Enjoy the enclosed deck area, cement pad for parking/other in the backyard, along with a hot tub, 2 storage sheds, a small trailer that is coming with the home and a heated detached garage. Sprinkler system front & back. School district 1. More photos coming soon!
This property is off market, which means it's not currently listed for sale or rent on Zillow. This may be different from what's available on other websites or public sources.



