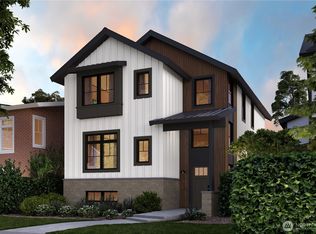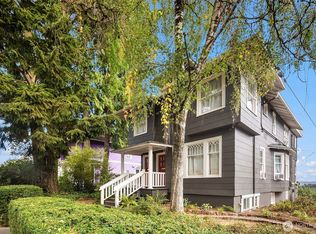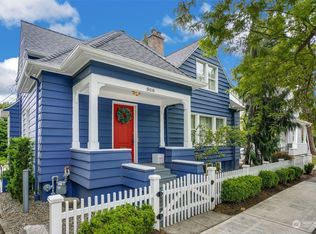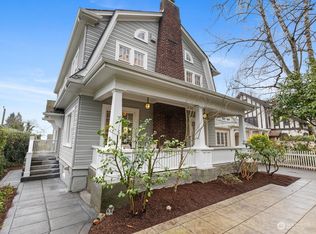Sold
Listed by:
Timothy Daryl Fischer,
Windermere RE/South, Inc.,
Corey B Richardson,
Windermere RE/South, Inc.
Bought with: Inspire Realty
$897,200
919 23rd Avenue E, Seattle, WA 98112
3beds
2,430sqft
Single Family Residence
Built in 1925
5,401.44 Square Feet Lot
$-- Zestimate®
$369/sqft
$5,782 Estimated rent
Home value
Not available
Estimated sales range
Not available
$5,782/mo
Zestimate® history
Loading...
Owner options
Explore your selling options
What's special
Welcome to 919 23rd Ave E, a timeless & elegant Colonial in a highly sought-after North Capital Hill location (borders the Arboretum/Madison-Valley). Restore this home back to its original beauty or add some modern elements. Take in the breathtaking views of Lake Washington and the Cascades from the living room, dining room, and two bedrooms. Enjoy the backyard with raised garden beds and deck perfect for sipping your morning coffee. The daylight basement is 820 sq feet of unfinished space that has so many options. Walk 1-block to Holy Names Academy, just minutes to UW & Downtown and all that Capital Hill has to offer; parks, eateries, local shops. Don't miss your opportunity to own this magnificent home!
Zillow last checked: 8 hours ago
Listing updated: March 20, 2023 at 10:31am
Listed by:
Timothy Daryl Fischer,
Windermere RE/South, Inc.,
Corey B Richardson,
Windermere RE/South, Inc.
Bought with:
Jennifer Bryant, 123249
Inspire Realty
Source: NWMLS,MLS#: 2035149
Facts & features
Interior
Bedrooms & bathrooms
- Bedrooms: 3
- Bathrooms: 1
- Full bathrooms: 1
Bedroom
- Level: Second
Bedroom
- Level: Second
Bedroom
- Level: Second
Bathroom full
- Level: Second
Dining room
- Level: Main
Entry hall
- Level: Main
Kitchen with eating space
- Level: Main
Living room
- Level: Main
Utility room
- Level: Lower
Heating
- Forced Air
Cooling
- None
Appliances
- Included: Dryer, Refrigerator_, StoveRange_, Washer, Refrigerator, StoveRange, Water Heater: Gas, Water Heater Location: Basement
Features
- Dining Room, Walk-In Pantry
- Flooring: Hardwood, Carpet
- Doors: French Doors
- Windows: Double Pane/Storm Window
- Basement: Daylight,Unfinished
- Number of fireplaces: 1
- Fireplace features: Wood Burning, Main Level: 1, FirePlace
Interior area
- Total structure area: 2,430
- Total interior livable area: 2,430 sqft
Property
Parking
- Total spaces: 1
- Parking features: Detached Garage, Off Street
- Garage spaces: 1
Features
- Levels: Two
- Stories: 2
- Entry location: Main
- Patio & porch: Hardwood, Wall to Wall Carpet, Double Pane/Storm Window, Dining Room, French Doors, Walk-In Pantry, FirePlace, Water Heater
- Has view: Yes
- View description: Lake, Mountain(s), Territorial
- Has water view: Yes
- Water view: Lake
Lot
- Size: 5,401 sqft
- Features: Curbs, Paved, Sidewalk, Deck, Gas Available
- Topography: Level,PartialSlope
- Residential vegetation: Garden Space
Details
- Parcel number: 1338800500
- Special conditions: See Remarks
- Other equipment: Leased Equipment: Water Heater
Construction
Type & style
- Home type: SingleFamily
- Architectural style: Colonial
- Property subtype: Single Family Residence
Materials
- Wood Siding
- Foundation: Poured Concrete
- Roof: Composition
Condition
- Year built: 1925
- Major remodel year: 1925
Utilities & green energy
- Electric: Company: PSE
- Sewer: Sewer Connected, Company: City of Seattle
- Water: Public, Company: City of Seattle
Community & neighborhood
Location
- Region: Seattle
- Subdivision: North Capitol Hill
Other
Other facts
- Listing terms: Cash Out,Conventional,FHA,VA Loan
- Cumulative days on market: 798 days
Price history
| Date | Event | Price |
|---|---|---|
| 3/20/2023 | Sold | $897,200-0.3%$369/sqft |
Source: | ||
| 2/18/2023 | Pending sale | $899,999$370/sqft |
Source: | ||
| 2/15/2023 | Listed for sale | $899,999$370/sqft |
Source: | ||
Public tax history
| Year | Property taxes | Tax assessment |
|---|---|---|
| 2023 | $10,110 +6.1% | $1,036,000 -4.9% |
| 2022 | $9,530 +6.7% | $1,089,000 +16.1% |
| 2021 | $8,932 +1.7% | $938,000 +7% |
Find assessor info on the county website
Neighborhood: Capitol Hill
Nearby schools
GreatSchools rating
- 9/10Stevens Elementary SchoolGrades: K-5Distance: 0.4 mi
- 7/10Edmonds S. Meany Middle SchoolGrades: 6-8Distance: 0.4 mi
- 8/10Garfield High SchoolGrades: 9-12Distance: 1.5 mi
Schools provided by the listing agent
- Elementary: Stevens
- Middle: Meany Mid
- High: Garfield High
Source: NWMLS. This data may not be complete. We recommend contacting the local school district to confirm school assignments for this home.

Get pre-qualified for a loan
At Zillow Home Loans, we can pre-qualify you in as little as 5 minutes with no impact to your credit score.An equal housing lender. NMLS #10287.



