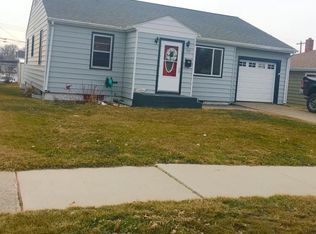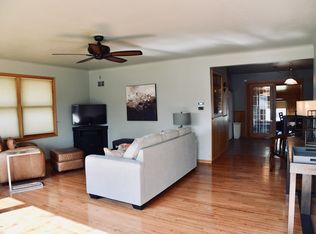East side location, 2 blocks from from Rickard grade school. This home has 3 bedrooms (1 non conforming), 2 baths and new windows. Large family room and bedroom with ensuite bathroom in the basement. Tuck under garage, walk out basement and closets have built in shelving! Call Craig for showing
This property is off market, which means it's not currently listed for sale or rent on Zillow. This may be different from what's available on other websites or public sources.


