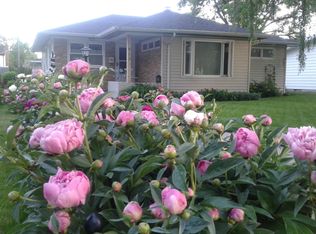Are you looking for a 5 bedroom ranch home in a beautiful neighborhood of the desirable east side in Williston? This home has a large lot, double attached garage, a large single garage in the back with alley access, and camper parking with electric hookups? A total of 3606 sq. ft makes this a spacious home with room to spare. New shingles were done in the spring of 2022. Beautiful mature trees in the front and the back yard and a large patio in back. Make your appointment to see this great home today.
This property is off market, which means it's not currently listed for sale or rent on Zillow. This may be different from what's available on other websites or public sources.

