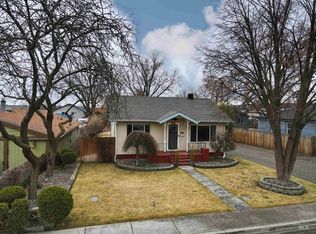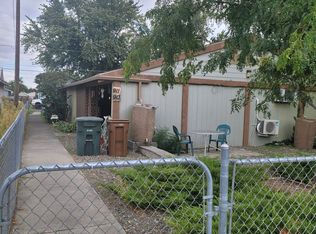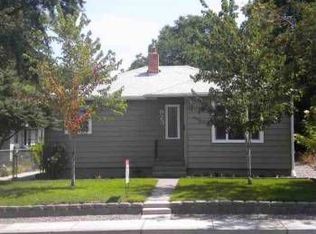Sold
$370,000
919 4th St, Clarkston, WA 99403
5beds
3baths
2,186sqft
Single Family Residence
Built in 1949
5,837.04 Square Feet Lot
$379,800 Zestimate®
$169/sqft
$2,392 Estimated rent
Home value
$379,800
$361,000 - $399,000
$2,392/mo
Zestimate® history
Loading...
Owner options
Explore your selling options
What's special
OFFERING A $10,000 CREDIT AT CLOSING! 2 HOUSES FOR 1 PRICE! Main house is 4 beds and 2 baths, and the detached additional dwelling is a 1 bed and 1 bath home (great potential for extra income)! Tons of new renovations with this property including a new roof, new sewer lines, updated electrical, new AC unit, new kitchen in both main house and mother in law! New carpet, new bathroom upstairs and downstairs and mother in law, new egress windows, Refinished wood floors, new paint, full sprinkler system plus more! Street and Alley access provide a lot of parking, options. Great location with school, parks, and shopping nearby, get your agent to schedule a showing today! Its possible the credit at closing can be used to take 2% off Interest Rate!
Zillow last checked: 8 hours ago
Listing updated: June 21, 2023 at 02:26pm
Listed by:
Nathan Bedard 208-816-1394,
Assist 2 Sell Discovery Real Estate
Bought with:
Katy Mason
Coldwell Banker Tomlinson Associates
Source: IMLS,MLS#: 98857235
Facts & features
Interior
Bedrooms & bathrooms
- Bedrooms: 5
- Bathrooms: 3
- Main level bathrooms: 2
- Main level bedrooms: 3
Primary bedroom
- Level: Main
Bedroom 2
- Level: Main
Bedroom 3
- Level: Lower
Bedroom 4
- Level: Lower
Bedroom 5
- Level: Main
Kitchen
- Level: Main
Living room
- Level: Main
Heating
- Electric, Forced Air
Cooling
- Central Air, Wall/Window Unit(s)
Appliances
- Included: Electric Water Heater, Dishwasher, Oven/Range Freestanding, Refrigerator, Washer, Dryer
Features
- Number of Baths Main Level: 2, Number of Baths Below Grade: 1
- Has basement: No
- Has fireplace: No
Interior area
- Total structure area: 2,186
- Total interior livable area: 2,186 sqft
- Finished area above ground: 820
- Finished area below ground: 385
Property
Parking
- Parking features: RV Access/Parking
Features
- Levels: Single with Below Grade
- Fencing: Partial,Wood
Lot
- Size: 5,837 sqft
- Dimensions: 142.5 x 44
- Features: Sm Lot 5999 SF
Details
- Additional structures: Sep. Detached Dwelling, Sep. Detached w/Kitchen
- Parcel number: 10010301800010000
- Lease amount: $0
Construction
Type & style
- Home type: SingleFamily
- Property subtype: Single Family Residence
Materials
- HardiPlank Type
- Roof: Composition
Condition
- Year built: 1949
Utilities & green energy
- Water: Public
- Utilities for property: Sewer Connected
Community & neighborhood
Location
- Region: Clarkston
Other
Other facts
- Listing terms: Cash,Conventional,FHA,VA Loan
- Ownership: Fee Simple
Price history
Price history is unavailable.
Public tax history
| Year | Property taxes | Tax assessment |
|---|---|---|
| 2023 | $2,170 +22% | $186,600 +21.2% |
| 2022 | $1,780 +27.3% | $154,000 +26.5% |
| 2021 | $1,398 +2% | $121,700 |
Find assessor info on the county website
Neighborhood: 99403
Nearby schools
GreatSchools rating
- 4/10Parkway Elementary SchoolGrades: K-6Distance: 0.3 mi
- 6/10Lincoln Middle SchoolGrades: 7-8Distance: 2.3 mi
- 5/10Charles Francis Adams High SchoolGrades: 9-12Distance: 0.1 mi
Schools provided by the listing agent
- Elementary: Parkway
- Middle: Lincoln (Clarkston)
- High: Clarkston
- District: Clarkston
Source: IMLS. This data may not be complete. We recommend contacting the local school district to confirm school assignments for this home.

Get pre-qualified for a loan
At Zillow Home Loans, we can pre-qualify you in as little as 5 minutes with no impact to your credit score.An equal housing lender. NMLS #10287.


