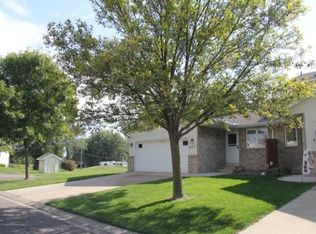Closed
$350,900
919 7th Ave E, Shakopee, MN 55379
4beds
1,920sqft
Single Family Residence
Built in 1957
8,712 Square Feet Lot
$352,600 Zestimate®
$183/sqft
$2,304 Estimated rent
Home value
$352,600
$324,000 - $384,000
$2,304/mo
Zestimate® history
Loading...
Owner options
Explore your selling options
What's special
Don't miss the opportunity to own this undated move in ready home! The Home overlooks a pond, has a two car detached garage off alley and also a two car attached tandem garage. Beautiful hardwood floors throughout the main level. Kitchen has stainless appliances. Three bedrooms on the main level. The two full bathrooms are nicely updated. Walk out of informal dining room to the deck that overlooks the pond and fenced backyard. Lower lever offer a large family room with plenty of space to entertain family and friends! Great location, close to so many shopping opportunities, Horse racing, Casino, as well as Valley fair! This is a great opportunity for your family to get into a great home that is ready and waiting for you, all you have to do is move right in and start enjoying your new home!
Zillow last checked: 8 hours ago
Listing updated: October 02, 2025 at 09:11am
Listed by:
Mark D. Reiland 952-994-5300,
RE/MAX Advantage Plus
Bought with:
Wendy Rose Eischens
eXp Realty
Source: NorthstarMLS as distributed by MLS GRID,MLS#: 6771439
Facts & features
Interior
Bedrooms & bathrooms
- Bedrooms: 4
- Bathrooms: 2
- Full bathrooms: 2
Bedroom 1
- Level: Main
- Area: 143 Square Feet
- Dimensions: 13x11
Bedroom 2
- Level: Main
- Area: 99 Square Feet
- Dimensions: 11x9
Bedroom 3
- Level: Main
- Area: 99 Square Feet
- Dimensions: 11x9
Bedroom 4
- Level: Lower
- Area: 143 Square Feet
- Dimensions: 13x11
Deck
- Level: Main
Family room
- Level: Lower
- Area: 300 Square Feet
- Dimensions: 25x12
Informal dining room
- Level: Main
- Area: 88 Square Feet
- Dimensions: 11x8
Kitchen
- Level: Main
- Area: 110 Square Feet
- Dimensions: 11x10
Living room
- Level: Main
- Area: 253 Square Feet
- Dimensions: 23x11
Heating
- Forced Air
Cooling
- Central Air
Appliances
- Included: Dishwasher, Dryer, Gas Water Heater, Microwave, Range, Refrigerator, Washer, Water Softener Owned
Features
- Basement: Egress Window(s),Finished,Full,Walk-Out Access
- Number of fireplaces: 1
- Fireplace features: Family Room
Interior area
- Total structure area: 1,920
- Total interior livable area: 1,920 sqft
- Finished area above ground: 960
- Finished area below ground: 859
Property
Parking
- Total spaces: 4
- Parking features: Attached, Tuckunder Garage
- Attached garage spaces: 4
Accessibility
- Accessibility features: None
Features
- Levels: One
- Stories: 1
- Patio & porch: Deck
- Pool features: None
Lot
- Size: 8,712 sqft
- Dimensions: 85 x 147 x 75 x 148
- Features: Wooded
Details
- Foundation area: 960
- Parcel number: 270080660
- Zoning description: Residential-Single Family
Construction
Type & style
- Home type: SingleFamily
- Property subtype: Single Family Residence
Materials
- Vinyl Siding
- Roof: Asphalt
Condition
- Age of Property: 68
- New construction: No
- Year built: 1957
Utilities & green energy
- Electric: Circuit Breakers
- Gas: Natural Gas
- Sewer: City Sewer/Connected
- Water: City Water/Connected
Community & neighborhood
Location
- Region: Shakopee
- Subdivision: Wermerskirchen Add
HOA & financial
HOA
- Has HOA: No
Other
Other facts
- Road surface type: Paved
Price history
| Date | Event | Price |
|---|---|---|
| 9/30/2025 | Sold | $350,900+0.3%$183/sqft |
Source: | ||
| 9/17/2025 | Pending sale | $349,900$182/sqft |
Source: | ||
| 8/28/2025 | Listing removed | $349,900$182/sqft |
Source: | ||
| 8/12/2025 | Listed for sale | $349,900$182/sqft |
Source: | ||
| 7/29/2025 | Listing removed | $349,900$182/sqft |
Source: | ||
Public tax history
| Year | Property taxes | Tax assessment |
|---|---|---|
| 2024 | $3,630 -3.7% | $337,600 +4.3% |
| 2023 | $3,770 +2.7% | $323,700 -6.6% |
| 2022 | $3,670 +15.1% | $346,600 +20% |
Find assessor info on the county website
Neighborhood: 55379
Nearby schools
GreatSchools rating
- 6/10Eagle Creek Elementary SchoolGrades: K-5Distance: 4.5 mi
- 5/10Shakopee West Junior High SchoolGrades: 6-8Distance: 0.6 mi
- 7/10Shakopee Senior High SchoolGrades: 9-12Distance: 0.8 mi
Get a cash offer in 3 minutes
Find out how much your home could sell for in as little as 3 minutes with a no-obligation cash offer.
Estimated market value
$352,600
Get a cash offer in 3 minutes
Find out how much your home could sell for in as little as 3 minutes with a no-obligation cash offer.
Estimated market value
$352,600
