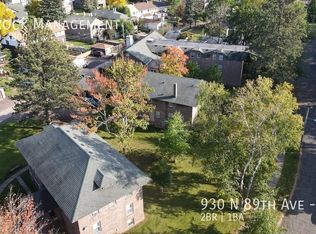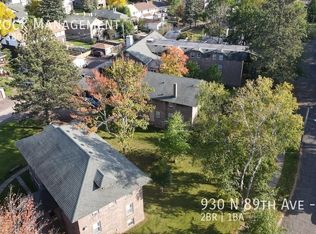Sold for $289,000 on 10/22/25
$289,000
919 89th Ave W, Duluth, MN 55808
3beds
2,067sqft
Single Family Residence
Built in 1959
0.34 Acres Lot
$291,500 Zestimate®
$140/sqft
$2,174 Estimated rent
Home value
$291,500
$274,000 - $309,000
$2,174/mo
Zestimate® history
Loading...
Owner options
Explore your selling options
What's special
Charming and move-in ready, this 3-bedroom, 2-bath ranch home is nestled on the east side of Morgan Park, offering a perfect blend of comfort and convenience. The home features an attached garage and has been meticulously maintained inside and out, giving it wonderful curb appeal. Step inside to find a welcoming eat-in kitchen, a bright and comfortable living space with solid oak wood floors throughout the main level, and a finished basement that provides additional room for relaxation, hobbies, or storage. The home comes equipped with central air for year-round comfort and even includes a generator for peace of mind. Enjoy your own private outdoor retreat with a secluded backyard and a back deck, perfect for morning coffee, family gatherings, or summer barbecues. All of this is located less than a mile from the Munger Trail, Duluth Traverse Trail, and the Superior Hiking Trail, making it a fantastic home base for outdoor enthusiasts. Sellers would also like to sell all furnishings with the home, offering a true turnkey opportunity. Come check out this home and see everything it has to offer!
Zillow last checked: 8 hours ago
Listing updated: October 22, 2025 at 02:05pm
Listed by:
Mark Sams 218-393-4414,
RE/MAX Results
Bought with:
Shawn Frost, MN 40899688
Keller Williams Classic Realty NW
Source: Lake Superior Area Realtors,MLS#: 6121384
Facts & features
Interior
Bedrooms & bathrooms
- Bedrooms: 3
- Bathrooms: 2
- Full bathrooms: 1
- 3/4 bathrooms: 1
- Main level bedrooms: 1
Bedroom
- Level: Main
- Area: 120 Square Feet
- Dimensions: 10 x 12
Bedroom
- Level: Main
- Area: 132 Square Feet
- Dimensions: 11 x 12
Bedroom
- Level: Main
- Area: 77 Square Feet
- Dimensions: 7 x 11
Bathroom
- Level: Main
- Area: 54 Square Feet
- Dimensions: 6 x 9
Dining room
- Level: Main
- Area: 80 Square Feet
- Dimensions: 8 x 10
Kitchen
- Level: Main
- Area: 144 Square Feet
- Dimensions: 8 x 18
Living room
- Level: Main
- Area: 170 Square Feet
- Dimensions: 10 x 17
Heating
- Natural Gas
Cooling
- Central Air
Features
- Basement: Full
- Has fireplace: No
Interior area
- Total interior livable area: 2,067 sqft
- Finished area above ground: 1,139
- Finished area below ground: 928
Property
Parking
- Total spaces: 2
- Parking features: Attached
- Attached garage spaces: 2
Lot
- Size: 0.34 Acres
- Dimensions: 75 x 150 x 120
Details
- Foundation area: 1040
- Parcel number: 010013200030
Construction
Type & style
- Home type: SingleFamily
- Architectural style: Ranch
- Property subtype: Single Family Residence
Materials
- Fiber Board, Frame/Wood
- Foundation: Concrete Perimeter
Condition
- Previously Owned
- Year built: 1959
Utilities & green energy
- Electric: Minnesota Power
- Sewer: Public Sewer
- Water: Public
Community & neighborhood
Location
- Region: Duluth
Price history
| Date | Event | Price |
|---|---|---|
| 10/22/2025 | Sold | $289,000$140/sqft |
Source: | ||
| 9/27/2025 | Pending sale | $289,000$140/sqft |
Source: | ||
| 9/23/2025 | Contingent | $289,000$140/sqft |
Source: | ||
| 9/5/2025 | Listed for sale | $289,000$140/sqft |
Source: | ||
| 8/25/2025 | Contingent | $289,000$140/sqft |
Source: | ||
Public tax history
| Year | Property taxes | Tax assessment |
|---|---|---|
| 2024 | $3,204 +11.9% | $239,800 |
| 2023 | $2,864 +11.7% | $239,800 +16% |
| 2022 | $2,564 +10.2% | $206,800 +18.9% |
Find assessor info on the county website
Neighborhood: Morgan Park
Nearby schools
GreatSchools rating
- 4/10Stowe Elementary SchoolGrades: PK-5Distance: 2.1 mi
- 3/10Lincoln Park Middle SchoolGrades: 6-8Distance: 5.7 mi
- 5/10Denfeld Senior High SchoolGrades: 9-12Distance: 4.6 mi

Get pre-qualified for a loan
At Zillow Home Loans, we can pre-qualify you in as little as 5 minutes with no impact to your credit score.An equal housing lender. NMLS #10287.

