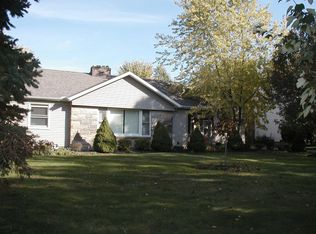Welcome to this beautiful four bedroom home. In a lovely community, tree-lined street. As you enter into the home you'll be greeted by tall ceilings and an expansive open floorplan. Beautiful hardwood flooring throughout the main floor. The living family room is filled with natural bright light and large windows overlooking the front yard. Formal dining room is large enough for entertaining all of your guests. Adjacent is the updated kitchen with several newer appliances and granite like countertops, a coffee bar and an abundance of counter space and cabinets also including a rollaway island which is great additional space. you will also find a second family room which is overlooking the quiet backyard and beautiful double tiered deck; also a spacious bedroom with a full bathroom and a laundry room which is currently being used as a walk-in pantry. On the upper level you'll find3additional bedrooms all with double closets= space for your furniture additionally,a full updated bathroom which adjoins to the master bedroom. In the lower level of this home will find a fantastic workshop which is great for the DIY person In you! Tons of space for storage and an additional entertaining area which is a perfect for a man cave or kids playroom or even an additional living space for guests. Other updates include: newer whole home insulation, all windows(2014)ac(2014)hot water(2018)full tear off roof(2013)updated electrical panel, newer wood flooring. Close to all amenities&highways
This property is off market, which means it's not currently listed for sale or rent on Zillow. This may be different from what's available on other websites or public sources.

