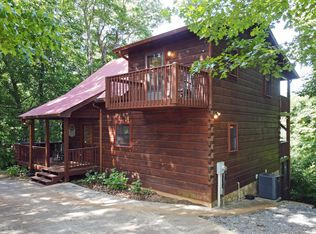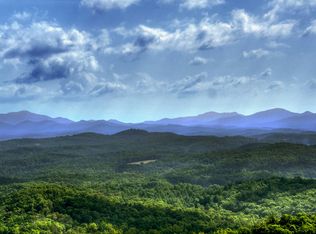Spacious 3 br, 2.5 ba cabin with open floor plan has hardwood and tile flooring throughout. Enjoy a soak in the clawfoot tub in the master bath on the main level. Upstairs you have a large loft overlooking the living room as well as 2 br, 1 bath, a sitting room and a bonus room you can use as an office or craft room. The basement has been fully plumbed for a kitchen and is waiting for finishing touches. 2 car garage and a circular driveway for plenty of parking. It even has an elevator to the 2nd floor! With a little topping of the trees you could have endless long-range views!!!
This property is off market, which means it's not currently listed for sale or rent on Zillow. This may be different from what's available on other websites or public sources.


