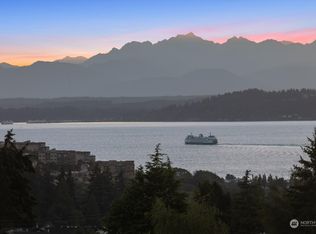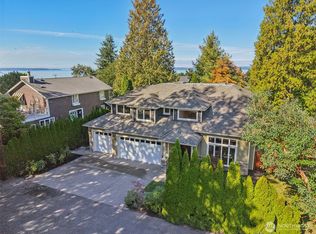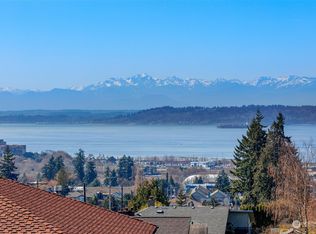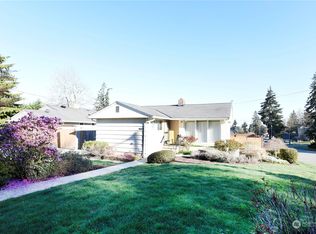Sold
Listed by:
Adam E. Cobb,
Windermere Real Estate GH LLC
Bought with: Windermere Real Estate/M2, LLC
$2,900,000
919 Cedar Street, Edmonds, WA 98020
4beds
3,090sqft
Single Family Residence
Built in 2025
6,098.4 Square Feet Lot
$2,858,400 Zestimate®
$939/sqft
$5,589 Estimated rent
Home value
$2,858,400
$2.66M - $3.06M
$5,589/mo
Zestimate® history
Loading...
Owner options
Explore your selling options
What's special
Views & luxury. Perched above Edmonds this striking 4-bed NW Contemporary by Select Homes offers sweeping Puget Sound & Olympic Mt views. Thoughtfully designed w/ reverse floorplan to maximize light & views the expansive open-concept great rm is wrapped in windows, ideal for watching sunsets & maritime traffic. Anchored by inviting gas fireplace. Flows to chef’s kitchen w/ oversized quartz island, chef-grade SS appls, soft-close cabs, built-in buffet & butler’s pantry. Retreat to Primary Suite w/ dual WICs & spa-inspired 5-pc bath. Lower level boasts bonus/media rm w/ wet bar & access to fully fenced backyard & patio. Wide-plank oak floors, impeccable craftsmanship, heating & cooling, & 3-car tandem garage. Tailored for luxe modern living.
Zillow last checked: 8 hours ago
Listing updated: July 07, 2025 at 04:02am
Listed by:
Adam E. Cobb,
Windermere Real Estate GH LLC
Bought with:
Terry V. Vehrs, 6336
Windermere Real Estate/M2, LLC
Source: NWMLS,MLS#: 2376189
Facts & features
Interior
Bedrooms & bathrooms
- Bedrooms: 4
- Bathrooms: 4
- Full bathrooms: 2
- 3/4 bathrooms: 1
- 1/2 bathrooms: 1
- Main level bathrooms: 1
- Main level bedrooms: 2
Bedroom
- Level: Main
Bedroom
- Level: Main
Bathroom full
- Level: Main
Entry hall
- Level: Main
Family room
- Level: Main
Utility room
- Level: Main
Heating
- Fireplace, Ductless, Electric, Natural Gas
Cooling
- Ductless
Appliances
- Included: Dishwasher(s), Disposal, Microwave(s), Refrigerator(s), Stove(s)/Range(s), Garbage Disposal, Water Heater: Hybrid, Water Heater Location: Garage
Features
- Bath Off Primary, Dining Room, Walk-In Pantry
- Flooring: Ceramic Tile, Hardwood, Carpet
- Basement: None
- Number of fireplaces: 1
- Fireplace features: Gas, Main Level: 1, Fireplace
Interior area
- Total structure area: 3,090
- Total interior livable area: 3,090 sqft
Property
Parking
- Total spaces: 3
- Parking features: Driveway, Attached Garage
- Attached garage spaces: 3
Features
- Levels: Two
- Stories: 2
- Entry location: Main
- Patio & porch: Bath Off Primary, Ceramic Tile, Dining Room, Fireplace, Walk-In Pantry, Water Heater
- Has view: Yes
- View description: City, Mountain(s), Sound
- Has water view: Yes
- Water view: Sound
Lot
- Size: 6,098 sqft
- Features: Dead End Street, Paved, Deck, Fenced-Partially, Gas Available
- Topography: Level
Details
- Parcel number: 00371900100700
- Zoning description: Jurisdiction: City
- Special conditions: Standard
Construction
Type & style
- Home type: SingleFamily
- Property subtype: Single Family Residence
Materials
- Cement Planked, Stone, Wood Siding, Cement Plank
- Foundation: Poured Concrete
- Roof: Composition
Condition
- Very Good
- New construction: Yes
- Year built: 2025
- Major remodel year: 2025
Details
- Builder name: Select Homes
Utilities & green energy
- Electric: Company: Snohomish County PUD
- Sewer: Sewer Connected, Company: City of Edmonds
- Water: Public, Company: City of Edmonds
Community & neighborhood
Location
- Region: Edmonds
- Subdivision: Edmonds Bowl
Other
Other facts
- Listing terms: Cash Out,Conventional
- Cumulative days on market: 14 days
Price history
| Date | Event | Price |
|---|---|---|
| 6/6/2025 | Sold | $2,900,000-8.4%$939/sqft |
Source: | ||
| 5/29/2025 | Pending sale | $3,165,000$1,024/sqft |
Source: | ||
| 5/16/2025 | Listed for sale | $3,165,000+268%$1,024/sqft |
Source: | ||
| 5/16/2024 | Sold | $860,000+2.5%$278/sqft |
Source: | ||
| 5/12/2024 | Pending sale | $839,000$272/sqft |
Source: | ||
Public tax history
| Year | Property taxes | Tax assessment |
|---|---|---|
| 2024 | $4,308 +1.4% | $605,400 +1.7% |
| 2023 | $4,246 +4.4% | $595,400 +0.7% |
| 2022 | $4,069 -32.5% | $591,100 -18% |
Find assessor info on the county website
Neighborhood: 98020
Nearby schools
GreatSchools rating
- 6/10Westgate Elementary SchoolGrades: 1-6Distance: 0.6 mi
- 4/10College Place Middle SchoolGrades: 7-8Distance: 1.5 mi
- 7/10Edmonds Woodway High SchoolGrades: 9-12Distance: 1.3 mi
Schools provided by the listing agent
- Elementary: Westgate ElemWg
- Middle: College Pl Mid
- High: Edmonds Woodway High
Source: NWMLS. This data may not be complete. We recommend contacting the local school district to confirm school assignments for this home.
Sell for more on Zillow
Get a free Zillow Showcase℠ listing and you could sell for .
$2,858,400
2% more+ $57,168
With Zillow Showcase(estimated)
$2,915,568


