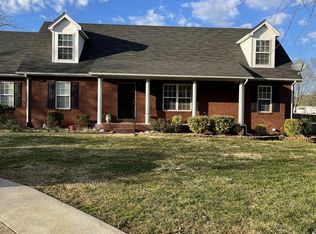Closed
$415,000
919 Compton Rd, Murfreesboro, TN 37130
3beds
1,543sqft
Single Family Residence, Residential
Built in 2000
0.36 Acres Lot
$411,200 Zestimate®
$269/sqft
$1,811 Estimated rent
Home value
$411,200
$387,000 - $436,000
$1,811/mo
Zestimate® history
Loading...
Owner options
Explore your selling options
What's special
Home has a contract with First Right of Refusal for home sale contingency in place. This meticulously crafted custom home offers an array of high-end finishes and thoughtful upgrades. Interior highlights include rich hardwood flooring, extensive crown molding, under-cabinet lighting, and a well-appointed kitchen with a cooktop and built-in wall oven. The spacious primary suite features an oversized whirlpool tub for ultimate relaxation. Step outside to your private backyard oasis, complete with a beautiful in-ground pool—perfect for entertaining or enjoying quiet evenings at home. Located with no HOA and just minutes from shopping, dining, and everyday conveniences, this home combines luxury living with unbeatable location.
Zillow last checked: 8 hours ago
Listing updated: July 31, 2025 at 01:56pm
Listing Provided by:
Tara Johns 615-414-7058,
Benchmark Realty, LLC,
Patricia Bumpus Vance, Broker, ABR, GRI, Relo Specialist, e-Pro, MRP, Senior R E Specialist 615-477-9713,
Benchmark Realty, LLC
Bought with:
Tracy Baker, 321697
Mark Spain Real Estate
Source: RealTracs MLS as distributed by MLS GRID,MLS#: 2922973
Facts & features
Interior
Bedrooms & bathrooms
- Bedrooms: 3
- Bathrooms: 2
- Full bathrooms: 2
- Main level bedrooms: 3
Heating
- Electric, Heat Pump
Cooling
- Central Air, Electric
Appliances
- Included: Built-In Electric Oven, Cooktop
- Laundry: Electric Dryer Hookup, Washer Hookup
Features
- Ceiling Fan(s), Extra Closets, High Ceilings, Pantry, Walk-In Closet(s)
- Flooring: Carpet, Wood, Tile
- Basement: None,Crawl Space
- Number of fireplaces: 1
- Fireplace features: Gas
Interior area
- Total structure area: 1,543
- Total interior livable area: 1,543 sqft
- Finished area above ground: 1,543
Property
Parking
- Total spaces: 2
- Parking features: Garage Door Opener, Garage Faces Side
- Garage spaces: 2
Features
- Levels: One
- Stories: 1
- Patio & porch: Patio
- Has private pool: Yes
- Pool features: In Ground
- Fencing: Back Yard
Lot
- Size: 0.36 Acres
- Dimensions: 115 x 137.29 IRR
- Features: Level
- Topography: Level
Details
- Parcel number: 059O C 00600 R0035073
- Special conditions: Standard
Construction
Type & style
- Home type: SingleFamily
- Property subtype: Single Family Residence, Residential
Materials
- Brick
- Roof: Shingle
Condition
- New construction: No
- Year built: 2000
Utilities & green energy
- Sewer: Public Sewer
- Water: Public
- Utilities for property: Electricity Available, Water Available
Green energy
- Energy efficient items: Doors
Community & neighborhood
Location
- Region: Murfreesboro
- Subdivision: Hawksridge Sec 1
Price history
| Date | Event | Price |
|---|---|---|
| 7/31/2025 | Sold | $415,000-2.4%$269/sqft |
Source: | ||
| 7/26/2025 | Pending sale | $425,000$275/sqft |
Source: | ||
| 6/25/2025 | Listed for sale | $425,000+114.1%$275/sqft |
Source: | ||
| 9/15/2015 | Sold | $198,500-3.1%$129/sqft |
Source: | ||
| 8/2/2015 | Listed for sale | $204,900+11.4%$133/sqft |
Source: Exit Realty Bob Lamb & Associates #1656926 Report a problem | ||
Public tax history
| Year | Property taxes | Tax assessment |
|---|---|---|
| 2025 | -- | $79,575 |
| 2024 | $2,251 | $79,575 |
| 2023 | $2,251 +10.1% | $79,575 |
Find assessor info on the county website
Neighborhood: Hawksridge
Nearby schools
GreatSchools rating
- 7/10Erma Siegel Elementary SchoolGrades: PK-6Distance: 1.8 mi
- 7/10Oakland Middle SchoolGrades: 6-8Distance: 1.4 mi
- 8/10Oakland High SchoolGrades: 9-12Distance: 1.7 mi
Schools provided by the listing agent
- Elementary: Erma Siegel Elementary
- Middle: Oakland Middle School
- High: Oakland High School
Source: RealTracs MLS as distributed by MLS GRID. This data may not be complete. We recommend contacting the local school district to confirm school assignments for this home.
Get a cash offer in 3 minutes
Find out how much your home could sell for in as little as 3 minutes with a no-obligation cash offer.
Estimated market value$411,200
Get a cash offer in 3 minutes
Find out how much your home could sell for in as little as 3 minutes with a no-obligation cash offer.
Estimated market value
$411,200
