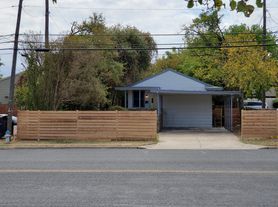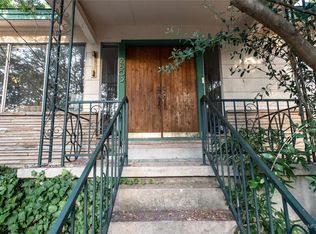Nestled at 919 E 40th ST, Austin TX 78751, this single-family residence built in the 1920"s offers an inviting atmosphere with original wood plank flooring and many original features; yet updated to provide today's must haves. Many original wood windows provide lots of natural light, large living and separate dining. Small kitchen with pantry. The residence features three bedrooms and two full bathrooms, offering comfortable accommodation. Washer & dryer provided by the owner in hall nook accessing the large fenced backyard. Imagine relaxing on the porch, enjoying the fresh air and the charm of the neighborhood. The fenced backyard provides a secure and private area, perfect for entertaining or simply unwinding. Previous tenant started a garden in the backyard. Envision evenings spent gathered around the fire pit, sharing stories and enjoying the peaceful ambiance. The woods view enhances the sense of tranquility and connection with nature. This 1927 property presents a unique opportunity to live in a piece of Austin history. Off street parking. Close to UT, DT, walk to Hyde Park restaurants, HEB and shopping.
House for rent
$2,700/mo
919 E 40th St, Austin, TX 78751
3beds
1,092sqft
Price may not include required fees and charges.
Singlefamily
Available now
Cats, dogs OK
Central air
In unit laundry
3 Parking spaces parking
Natural gas, central
What's special
Lots of natural lightOriginal wood plank flooringWoods viewSmall kitchen with pantryLarge fenced backyardOriginal wood windowsFire pit
- 7 days
- on Zillow |
- -- |
- -- |
Travel times
Renting now? Get $1,000 closer to owning
Unlock a $400 renter bonus, plus up to a $600 savings match when you open a Foyer+ account.
Offers by Foyer; terms for both apply. Details on landing page.
Facts & features
Interior
Bedrooms & bathrooms
- Bedrooms: 3
- Bathrooms: 2
- Full bathrooms: 2
Heating
- Natural Gas, Central
Cooling
- Central Air
Appliances
- Included: Dishwasher, Dryer, Microwave, Range, Refrigerator, Washer
- Laundry: In Unit, Laundry Room, Main Level
Features
- Bookcases, No Interior Steps, Pantry, Primary Bedroom on Main
- Flooring: Wood
Interior area
- Total interior livable area: 1,092 sqft
Property
Parking
- Total spaces: 3
- Parking features: Off Street
- Details: Contact manager
Features
- Stories: 1
- Exterior features: Contact manager
- Has view: Yes
- View description: Contact manager
Details
- Parcel number: 211852
Construction
Type & style
- Home type: SingleFamily
- Property subtype: SingleFamily
Materials
- Roof: Composition
Condition
- Year built: 1927
Community & HOA
Location
- Region: Austin
Financial & listing details
- Lease term: 12 Months
Price history
| Date | Event | Price |
|---|---|---|
| 9/28/2025 | Listed for rent | $2,700$2/sqft |
Source: Unlock MLS #1352691 | ||
| 7/30/2025 | Listing removed | $2,700$2/sqft |
Source: Unlock MLS #1741811 | ||
| 7/13/2025 | Price change | $2,700-6.9%$2/sqft |
Source: Unlock MLS #1741811 | ||
| 7/1/2025 | Listed for rent | $2,900+3.6%$3/sqft |
Source: Unlock MLS #1741811 | ||
| 6/23/2024 | Listing removed | -- |
Source: Unlock MLS #4140145 | ||

