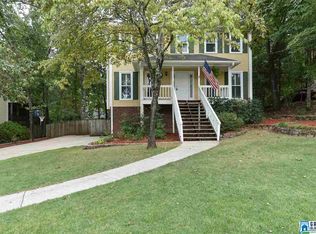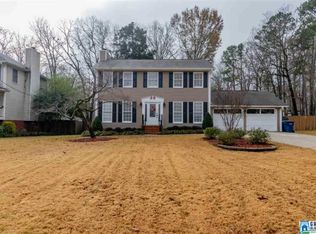Very well maintained home with tons of updates located in the established Apache Ridge Subdivision, this home has so much to offer, 3 bedrooms and 2 1/2 baths, PLUS a bonus room with carpet in the basement. The main floor greets you with a large living room, wood burning fireplace and pergo max laminate flooring on the main level that was put down in 2018. The bright and sunny kitchen features plenty of cabinets, granite countertops, and a breakfast area with a bay window with great views of the fenced backyard. Enjoy your coffee on the screened in porch in the mornings and end your night looking at the stars from the open deck. A dining room and half bath complete the main floor. Upstairs you will find a SPACIOUS master bedroom and bath with nice closet space, granite countertops, double vanities, and a new tiled tub/shower surround. Two additional bedrooms and a full bath round out the upstairs. The basement features a BONUS ROOM perfect for a media room or man cave.
This property is off market, which means it's not currently listed for sale or rent on Zillow. This may be different from what's available on other websites or public sources.

