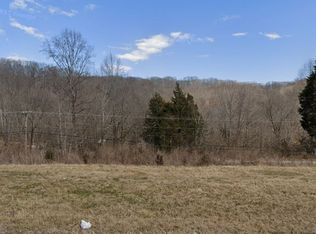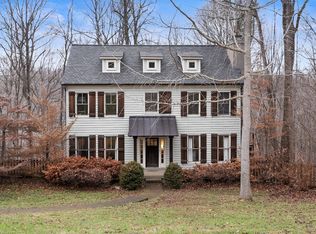Closed
$3,350,000
919 High Point Ridge Rd, Franklin, TN 37069
4beds
3,867sqft
Single Family Residence, Residential
Built in 2017
7 Acres Lot
$3,441,100 Zestimate®
$866/sqft
$7,957 Estimated rent
Home value
$3,441,100
$3.23M - $3.65M
$7,957/mo
Zestimate® history
Loading...
Owner options
Explore your selling options
What's special
Experience private country living in highly sought-after Forest Home Farms. Tucked away on 7 acres surrounded by woods, this gated custom built residence sits on a quiet cul-de-sac just minutes from both historic downtown Franklin and iconic Leipers Fork. Featuring 4 bedrooms, 3.5 bathrooms, and an impressive finished basement including but not limited to: a full gym, workshop, guest bedroom + full bath. Escape to your own private oasis, complete with a creek and breathtaking panoramic views. This home offers a magical 1400 SF garden with fruits and vegetables, seamlessly bringing farm-to-table living to your doorstep. Additional outdoor treasures include: stone fire pit, hot tub, walking trails, and a brand new barn that can be easily transformed into a guest house, in-law suite, or versatile flex space - the possibilities are endless. Property has soils for an additional build site for a 5-6 bedroom guest home or 2 two bedroom home site.
Zillow last checked: 8 hours ago
Listing updated: September 13, 2024 at 03:35pm
Listing Provided by:
Allison (Ali) Noel 615-202-4948,
Compass RE,
Aleah Berger 949-545-1594,
Compass RE
Bought with:
Michelle Maldonado, 301376
Compass RE
Source: RealTracs MLS as distributed by MLS GRID,MLS#: 2691895
Facts & features
Interior
Bedrooms & bathrooms
- Bedrooms: 4
- Bathrooms: 4
- Full bathrooms: 3
- 1/2 bathrooms: 1
- Main level bedrooms: 1
Bedroom 1
- Features: Suite
- Level: Suite
- Area: 224 Square Feet
- Dimensions: 16x14
Bedroom 2
- Features: Walk-In Closet(s)
- Level: Walk-In Closet(s)
- Area: 270 Square Feet
- Dimensions: 18x15
Bedroom 3
- Features: Walk-In Closet(s)
- Level: Walk-In Closet(s)
- Area: 289 Square Feet
- Dimensions: 17x17
Bedroom 4
- Features: Bath
- Level: Bath
- Area: 260 Square Feet
- Dimensions: 20x13
Bonus room
- Features: Basement Level
- Level: Basement Level
- Area: 456 Square Feet
- Dimensions: 24x19
Dining room
- Area: 195 Square Feet
- Dimensions: 13x15
Kitchen
- Features: Eat-in Kitchen
- Level: Eat-in Kitchen
- Area: 228 Square Feet
- Dimensions: 12x19
Living room
- Area: 380 Square Feet
- Dimensions: 20x19
Heating
- Central
Cooling
- Central Air
Appliances
- Included: Dishwasher, Disposal, Dryer, Refrigerator, Stainless Steel Appliance(s), Washer, Double Oven, Gas Oven, Gas Range
Features
- Ceiling Fan(s), High Ceilings, Walk-In Closet(s)
- Flooring: Carpet, Concrete, Wood
- Basement: Finished
- Number of fireplaces: 2
- Fireplace features: Family Room, Living Room, Wood Burning
Interior area
- Total structure area: 3,867
- Total interior livable area: 3,867 sqft
- Finished area above ground: 2,560
- Finished area below ground: 1,307
Property
Parking
- Total spaces: 10
- Parking features: Attached, Concrete, Gravel
- Attached garage spaces: 2
- Carport spaces: 2
- Covered spaces: 4
- Uncovered spaces: 6
Features
- Levels: Three Or More
- Stories: 2
- Patio & porch: Deck, Covered, Patio, Porch
- Has spa: Yes
- Spa features: Private
Lot
- Size: 7 Acres
- Features: Cul-De-Sac, Private, Views
Details
- Parcel number: 094050 00903 00006050
- Special conditions: Standard
Construction
Type & style
- Home type: SingleFamily
- Property subtype: Single Family Residence, Residential
Materials
- Masonite
- Roof: Shingle
Condition
- New construction: No
- Year built: 2017
Utilities & green energy
- Sewer: Septic Tank
- Water: Public
- Utilities for property: Water Available
Community & neighborhood
Security
- Security features: Security Gate
Location
- Region: Franklin
- Subdivision: Forest Home Farms
Price history
| Date | Event | Price |
|---|---|---|
| 9/13/2024 | Sold | $3,350,000+3.1%$866/sqft |
Source: | ||
| 9/3/2024 | Pending sale | $3,250,000$840/sqft |
Source: | ||
| 8/27/2024 | Contingent | $3,250,000$840/sqft |
Source: | ||
| 8/22/2024 | Listed for sale | $3,250,000$840/sqft |
Source: | ||
Public tax history
| Year | Property taxes | Tax assessment |
|---|---|---|
| 2024 | $3,219 +5.8% | $171,250 |
| 2023 | $3,042 | $171,250 +5.8% |
| 2022 | $3,042 | $161,825 |
Find assessor info on the county website
Neighborhood: 37069
Nearby schools
GreatSchools rating
- 6/10Walnut Grove Elementary SchoolGrades: PK-5Distance: 4 mi
- 8/10Grassland Middle SchoolGrades: 6-8Distance: 5.3 mi
- 10/10Franklin High SchoolGrades: 9-12Distance: 5.3 mi
Schools provided by the listing agent
- Elementary: Walnut Grove Elementary
- Middle: Grassland Middle School
- High: Franklin High School
Source: RealTracs MLS as distributed by MLS GRID. This data may not be complete. We recommend contacting the local school district to confirm school assignments for this home.
Get a cash offer in 3 minutes
Find out how much your home could sell for in as little as 3 minutes with a no-obligation cash offer.
Estimated market value$3,441,100
Get a cash offer in 3 minutes
Find out how much your home could sell for in as little as 3 minutes with a no-obligation cash offer.
Estimated market value
$3,441,100


