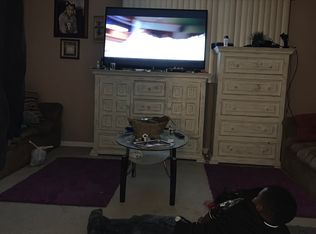Sold for $280,000 on 02/16/24
$280,000
919 Huntington Cir, Hixson, TN 37343
3beds
2,134sqft
Single Family Residence
Built in 1972
0.25 Acres Lot
$353,000 Zestimate®
$131/sqft
$2,325 Estimated rent
Home value
$353,000
$332,000 - $378,000
$2,325/mo
Zestimate® history
Loading...
Owner options
Explore your selling options
What's special
Welcome to your future home in the heart of Hixson, nestled within the desirable Huntington Circle subdivision. This property, located in a prime area, offers unparalleled convenience to all the shopping amenities Hixson has to offer.
As you approach, the well-maintained exterior welcomes you with a freshly updated roof, gutters, and gutter guards - all replaced just three years ago. Step inside to discover a spacious layout with endless possibilities. While the home does require some cosmetic updating, it offers a fantastic canvas for personalization and transformation. With its generous square footage, this residence boasts an abundance of living space, providing room for comfortable family living and entertaining.
One of the highlights of this property is the finished basement, complete with a wet bar. Imagine the possibilities for this versatile space - a game room, home theater, or an entertainment haven. The two-car garage ensures that parking is never a hassle, providing convenience for your busy lifestyle. In summary, this home represents a remarkable opportunity to own a property in a coveted location with immense potential. With plenty of space, this residence is ready for you to make it your own. Don't miss the chance to turn this house into your dream home in the thriving community of Hixson!! Schedule your showing today!!
Zillow last checked: 8 hours ago
Listing updated: January 23, 2025 at 11:15am
Listed by:
Drew Carey 423-618-3739,
EXP Realty, LLC
Bought with:
Matthew Macaulay, 356438
EXP Realty LLC
Source: Greater Chattanooga Realtors,MLS#: 1382719
Facts & features
Interior
Bedrooms & bathrooms
- Bedrooms: 3
- Bathrooms: 3
- Full bathrooms: 3
Heating
- Central, Natural Gas
Cooling
- Central Air, Electric
Appliances
- Included: Dishwasher, Free-Standing Electric Range, Gas Water Heater, Refrigerator
- Laundry: Electric Dryer Hookup, Gas Dryer Hookup, Laundry Room, Washer Hookup
Features
- Open Floorplan, Primary Downstairs, Tub/shower Combo, Breakfast Nook
- Flooring: Carpet, Linoleum
- Windows: Aluminum Frames
- Basement: Finished,Full
- Number of fireplaces: 1
- Fireplace features: Den, Family Room, Gas Log
Interior area
- Total structure area: 2,134
- Total interior livable area: 2,134 sqft
Property
Parking
- Total spaces: 2
- Parking features: Garage
- Garage spaces: 2
Features
- Levels: Multi/Split
- Patio & porch: Deck, Patio
Lot
- Size: 0.25 Acres
- Dimensions: 98.64 x 97.81
- Features: Gentle Sloping
Details
- Parcel number: 083i D 018
- Special conditions: Trust
Construction
Type & style
- Home type: SingleFamily
- Property subtype: Single Family Residence
Materials
- Brick, Stone
- Foundation: Block
- Roof: Shingle
Condition
- New construction: No
- Year built: 1972
Utilities & green energy
- Sewer: Septic Tank
- Water: Public
- Utilities for property: Cable Available, Electricity Available, Phone Available
Community & neighborhood
Location
- Region: Hixson
- Subdivision: Huntington Forest
Other
Other facts
- Listing terms: Cash,Conventional
Price history
| Date | Event | Price |
|---|---|---|
| 2/16/2024 | Sold | $280,000+5.7%$131/sqft |
Source: Greater Chattanooga Realtors #1382719 | ||
| 12/4/2023 | Contingent | $265,000$124/sqft |
Source: Greater Chattanooga Realtors #1382719 | ||
| 11/30/2023 | Listed for sale | $265,000$124/sqft |
Source: Greater Chattanooga Realtors #1382719 | ||
Public tax history
| Year | Property taxes | Tax assessment |
|---|---|---|
| 2024 | $1,077 | $47,725 |
| 2023 | $1,077 | $47,725 |
| 2022 | $1,077 +0.8% | $47,725 |
Find assessor info on the county website
Neighborhood: Middle Valley
Nearby schools
GreatSchools rating
- 6/10Ganns Middle Valley Elementary SchoolGrades: PK-5Distance: 0.5 mi
- 4/10Hixson Middle SchoolGrades: 6-8Distance: 2.8 mi
- 7/10Hixson High SchoolGrades: 9-12Distance: 2.6 mi
Schools provided by the listing agent
- Elementary: Middle Valley Elementary
- Middle: Hixson Middle
- High: Hixson High
Source: Greater Chattanooga Realtors. This data may not be complete. We recommend contacting the local school district to confirm school assignments for this home.
Get a cash offer in 3 minutes
Find out how much your home could sell for in as little as 3 minutes with a no-obligation cash offer.
Estimated market value
$353,000
Get a cash offer in 3 minutes
Find out how much your home could sell for in as little as 3 minutes with a no-obligation cash offer.
Estimated market value
$353,000
