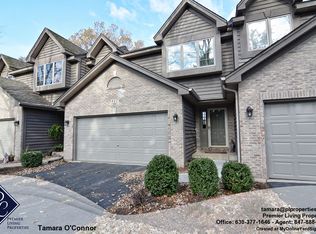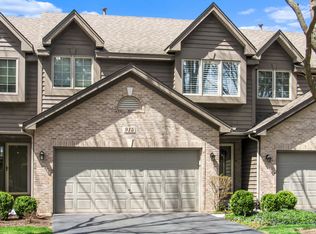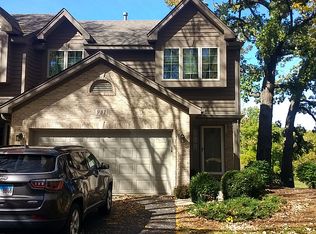Closed
$318,000
919 Millcreek Cir, Elgin, IL 60123
2beds
1,904sqft
Townhouse, Single Family Residence
Built in 1993
1,904 Square Feet Lot
$323,100 Zestimate®
$167/sqft
$2,218 Estimated rent
Home value
$323,100
$291,000 - $359,000
$2,218/mo
Zestimate® history
Loading...
Owner options
Explore your selling options
What's special
Beautiful end-unit townhouse tucked into a private, wooded setting with serene views of Tyler Creek! This 2-bedroom, 2-bath home offers a spacious and versatile layout with vaulted ceilings, large windows, and abundant natural light. Enjoy an open-concept living and dining area with direct access to a private balcony-perfect for relaxing or entertaining. The updated kitchen features stainless steel appliances and plenty of cabinet space. The master bedroom is spacious and the walk-in closet is huge! The master bath is spa-like with a jetted tub and plenty of room to move around. The finished walkout basement includes a family room, full bath, and second bedroom-ideal for guests or office space. Additional highlights include a 2-car attached garage, newer mechanicals, and a peaceful community with nearby walking trails. Conveniently located near shopping, dining, and major highways. A rare opportunity for low-maintenance living with scenic views! The low VA mortgage rate might be applied to another VA loan.
Zillow last checked: 8 hours ago
Listing updated: July 08, 2025 at 08:35am
Listing courtesy of:
Diense Baniak, CRS,CSC,E-PRO,SRES 224-531-1698,
Baird & Warner,
Lisa Baniak 847-312-8853,
Baird & Warner
Bought with:
Andrea DeLaTorre
@properties Christie's International Real Estate
Source: MRED as distributed by MLS GRID,MLS#: 12374154
Facts & features
Interior
Bedrooms & bathrooms
- Bedrooms: 2
- Bathrooms: 2
- Full bathrooms: 2
Primary bedroom
- Features: Flooring (Wood Laminate), Bathroom (Full, Tub & Separate Shwr)
- Level: Main
- Area: 216 Square Feet
- Dimensions: 18X12
Bedroom 2
- Features: Flooring (Carpet)
- Level: Basement
- Area: 120 Square Feet
- Dimensions: 12X10
Dining room
- Features: Flooring (Hardwood)
- Level: Main
- Area: 100 Square Feet
- Dimensions: 10X10
Family room
- Features: Flooring (Carpet)
- Level: Basement
- Area: 285 Square Feet
- Dimensions: 19X15
Foyer
- Features: Flooring (Ceramic Tile)
- Level: Main
- Area: 36 Square Feet
- Dimensions: 9X4
Kitchen
- Features: Kitchen (Eating Area-Breakfast Bar, Eating Area-Table Space), Flooring (Hardwood)
- Level: Main
- Area: 100 Square Feet
- Dimensions: 10X10
Laundry
- Features: Flooring (Other)
- Level: Basement
- Area: 36 Square Feet
- Dimensions: 6X6
Living room
- Features: Flooring (Hardwood)
- Level: Main
- Area: 240 Square Feet
- Dimensions: 16X15
Loft
- Features: Flooring (Wood Laminate)
- Level: Second
- Area: 105 Square Feet
- Dimensions: 15X7
Heating
- Natural Gas, Forced Air
Cooling
- Central Air
Appliances
- Included: Microwave, Dishwasher, Refrigerator, Washer, Dryer, Disposal, Stainless Steel Appliance(s)
- Laundry: In Unit, Sink
Features
- Cathedral Ceiling(s), Walk-In Closet(s)
- Flooring: Hardwood
- Windows: Skylight(s)
- Basement: Finished,Partial,Walk-Out Access
- Number of fireplaces: 1
- Fireplace features: Gas Log, Gas Starter, Living Room
Interior area
- Total structure area: 0
- Total interior livable area: 1,904 sqft
Property
Parking
- Total spaces: 2
- Parking features: Asphalt, Garage Door Opener, On Site, Garage Owned, Attached, Garage
- Attached garage spaces: 2
- Has uncovered spaces: Yes
Accessibility
- Accessibility features: No Disability Access
Features
- Patio & porch: Deck
- Exterior features: Balcony
Lot
- Size: 1,904 sqft
- Dimensions: 28X68
- Features: Common Grounds, Landscaped
Details
- Parcel number: 0609127068
- Special conditions: None
- Other equipment: Ceiling Fan(s)
Construction
Type & style
- Home type: Townhouse
- Property subtype: Townhouse, Single Family Residence
Materials
- Brick, Cedar
- Foundation: Concrete Perimeter
- Roof: Asphalt
Condition
- New construction: No
- Year built: 1993
Details
- Builder model: PLAN B
Utilities & green energy
- Sewer: Public Sewer
- Water: Public
Community & neighborhood
Security
- Security features: Carbon Monoxide Detector(s)
Location
- Region: Elgin
- Subdivision: Millcreek
HOA & financial
HOA
- Has HOA: Yes
- HOA fee: $290 monthly
- Services included: Exterior Maintenance, Lawn Care, Snow Removal
Other
Other facts
- Listing terms: VA
- Ownership: Fee Simple w/ HO Assn.
Price history
| Date | Event | Price |
|---|---|---|
| 7/3/2025 | Sold | $318,000-3.3%$167/sqft |
Source: | ||
| 5/31/2025 | Contingent | $329,000$173/sqft |
Source: | ||
| 5/23/2025 | Listed for sale | $329,000$173/sqft |
Source: | ||
| 5/23/2025 | Listing removed | $329,000$173/sqft |
Source: | ||
| 5/16/2025 | Listed for sale | $329,000+13.5%$173/sqft |
Source: | ||
Public tax history
| Year | Property taxes | Tax assessment |
|---|---|---|
| 2024 | $5,775 +131.5% | $80,168 +10.7% |
| 2023 | $2,494 -16% | $72,426 +9.7% |
| 2022 | $2,971 -2.8% | $66,040 +7% |
Find assessor info on the county website
Neighborhood: Valley Creek
Nearby schools
GreatSchools rating
- 3/10Creekside Elementary SchoolGrades: PK-6Distance: 0.7 mi
- 2/10Kimball Middle SchoolGrades: 7-8Distance: 1.5 mi
- 2/10Larkin High SchoolGrades: 9-12Distance: 2 mi
Schools provided by the listing agent
- Elementary: Creekside Elementary School
- Middle: Kimball Middle School
- High: Larkin High School
- District: 46
Source: MRED as distributed by MLS GRID. This data may not be complete. We recommend contacting the local school district to confirm school assignments for this home.

Get pre-qualified for a loan
At Zillow Home Loans, we can pre-qualify you in as little as 5 minutes with no impact to your credit score.An equal housing lender. NMLS #10287.
Sell for more on Zillow
Get a free Zillow Showcase℠ listing and you could sell for .
$323,100
2% more+ $6,462
With Zillow Showcase(estimated)
$329,562

