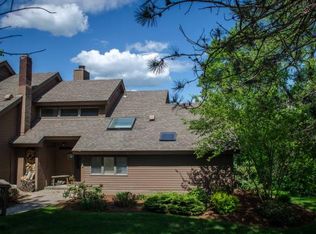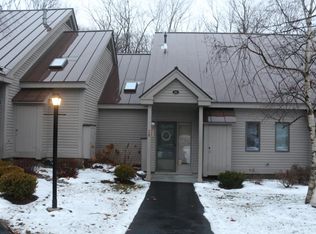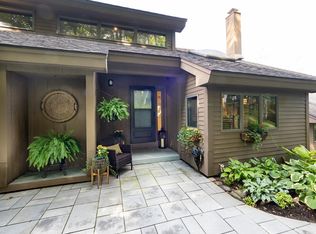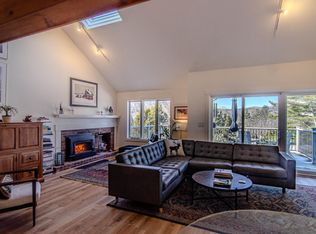Closed
Listed by:
Lee B Kauffman,
Altered States Realty 617-306-5080
Bought with: Williamson Group Sothebys Intl. Realty
$539,000
919 Murphys Road #1B, Hartford, VT 05059
3beds
1,630sqft
Condominium, Townhouse
Built in 1979
-- sqft lot
$596,300 Zestimate®
$331/sqft
$3,986 Estimated rent
Home value
$596,300
$543,000 - $656,000
$3,986/mo
Zestimate® history
Loading...
Owner options
Explore your selling options
What's special
Enjoy stunning views of the golf course, hillsides, and ski area from the main living area and deck of this amazing three bedroom, four bath townhome. Perched on the hillside above the third and fourth fairway the Highland Golf Course and within walking or golf cart distance of the Quechee Club, Lake Pinneo providing easy access to all of Quechee’s amenities. Included in the sale are two sheds that can be used for golf carts or storage. The townhome is part of the Greensway Condominium Village which is comprised of twelve townhomes. The main floor is an open space concept design with the kitchen, living dining room with a half bath and wood burning fireplace. The primary bedroom has an adjoining screened deck and patio with an en suite bathroom with a steam shower. The second bedroom also has a full bath with jetted tub and a sauna. The third loft bedroom has an en suite half bath. The home has in wall air-conditioning on the main floor and in the loft, and the two lower bedrooms are naturally cooled. The home is being sold fully furnished with limited exceptions. Excellent renting history!
Zillow last checked: 8 hours ago
Listing updated: October 17, 2023 at 08:45pm
Listed by:
Lee B Kauffman,
Altered States Realty 617-306-5080
Bought with:
Gretchjen Smith
Williamson Group Sothebys Intl. Realty
Source: PrimeMLS,MLS#: 4968428
Facts & features
Interior
Bedrooms & bathrooms
- Bedrooms: 3
- Bathrooms: 4
- Full bathrooms: 1
- 3/4 bathrooms: 1
- 1/2 bathrooms: 2
Heating
- Oil, Baseboard
Cooling
- Wall Unit(s)
Appliances
- Included: Dishwasher, Dryer, Freezer, Microwave, Electric Range, Refrigerator, Washer, Electric Water Heater, Vented Exhaust Fan
- Laundry: Laundry Hook-ups, In Basement
Features
- Ceiling Fan(s), Dining Area, Living/Dining, Primary BR w/ BA, Natural Light, Sauna
- Flooring: Carpet, Ceramic Tile, Hardwood, Vinyl Plank
- Windows: Blinds, Skylight(s), Screens, Double Pane Windows
- Has basement: No
- Has fireplace: Yes
- Fireplace features: Wood Burning
- Furnished: Yes
Interior area
- Total structure area: 1,630
- Total interior livable area: 1,630 sqft
- Finished area above ground: 918
- Finished area below ground: 712
Property
Parking
- Total spaces: 2
- Parking features: Paved, Driveway, Off Street, Parking Spaces 2
- Has uncovered spaces: Yes
Accessibility
- Accessibility features: 1st Floor 1/2 Bathroom, 1st Floor Hrd Surfce Flr, Kitchen w/5 Ft. Diameter, Low Pile Carpet, Paved Parking
Features
- Levels: 3
- Stories: 3
- Patio & porch: Patio, Covered Porch, Screened Porch
- Exterior features: Trash, Balcony, Garden, Sauna, Storage, Tennis Court(s)
- Has spa: Yes
- Spa features: Bath
- Has view: Yes
- View description: Mountain(s)
Lot
- Features: Condo Development, Country Setting, Sloped
Details
- Zoning description: QMP
Construction
Type & style
- Home type: Townhouse
- Property subtype: Condominium, Townhouse
Materials
- Wood Frame, Clapboard Exterior
- Foundation: Concrete
- Roof: Asphalt Shingle
Condition
- New construction: No
- Year built: 1979
Utilities & green energy
- Electric: Circuit Breakers
- Sewer: Shared Septic
- Utilities for property: Cable, Underground Utilities, Underground Oil Tank
Community & neighborhood
Security
- Security features: Carbon Monoxide Detector(s), Hardwired Smoke Detector
Location
- Region: Hartford
HOA & financial
Other financial information
- Additional fee information: Fee: $856.31
Other
Other facts
- Road surface type: Paved
Price history
| Date | Event | Price |
|---|---|---|
| 10/13/2023 | Sold | $539,000$331/sqft |
Source: | ||
| 10/2/2023 | Contingent | $539,000$331/sqft |
Source: | ||
| 9/3/2023 | Listed for sale | $539,000$331/sqft |
Source: | ||
Public tax history
Tax history is unavailable.
Neighborhood: 05047
Nearby schools
GreatSchools rating
- 6/10Ottauquechee SchoolGrades: PK-5Distance: 1.1 mi
- 7/10Hartford Memorial Middle SchoolGrades: 6-8Distance: 6 mi
- 7/10Hartford High SchoolGrades: 9-12Distance: 6 mi
Schools provided by the listing agent
- District: Hartford School District
Source: PrimeMLS. This data may not be complete. We recommend contacting the local school district to confirm school assignments for this home.
Get pre-qualified for a loan
At Zillow Home Loans, we can pre-qualify you in as little as 5 minutes with no impact to your credit score.An equal housing lender. NMLS #10287.



