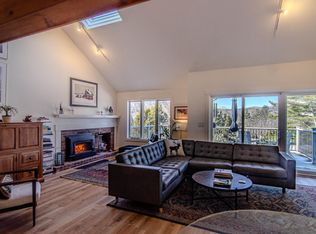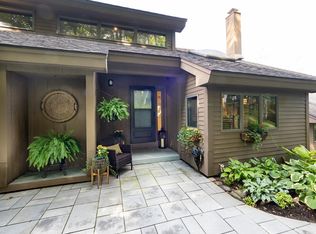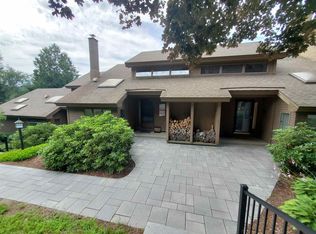Closed
Listed by:
Audrey Micca,
Four Seasons Sotheby's Int'l Realty 603-643-6070
Bought with: Four Seasons Sotheby's Int'l Realty
$420,000
919 Murphys Road #1C, Hartford, VT 05059
2beds
1,473sqft
Condominium
Built in 1979
-- sqft lot
$445,100 Zestimate®
$285/sqft
$3,122 Estimated rent
Home value
$445,100
$361,000 - $547,000
$3,122/mo
Zestimate® history
Loading...
Owner options
Explore your selling options
What's special
This Quechee Lakes Greensway Condo has a beautiful winter view of the ski hill! It has a great open concept main living space, with the kitchen flowing right into the dining room and living room, which makes it perfect for families or hosting guests. The wood floors are a great touch and easy to maintain. The two bedrooms downstairs are good size, with great views too! The primary bedroom has its own walk-out covered deck, with a large walk-in closet and its private bathroom with a steam shower, too. The second bathroom downstairs has been nicely renovated, with a walk-in double shower head, beautiful stone sink and a sauna! The upstairs has a loft, with great natural sun light, and a large storage closet. This is a multi-functional space, for sleeping additional guests, office space or a den. The best part will be sitting around the wood burning fireplace and watching the snow fall. Or in the summer, you can look out at the gorgeous golf course right on the greensway. As well, you are a close walk to Lake Pinneo. This condo is the perfect home base for all the different seasons Vermont and Quechee Lakes has to offer!
Zillow last checked: 8 hours ago
Listing updated: July 19, 2024 at 11:54am
Listed by:
Audrey Micca,
Four Seasons Sotheby's Int'l Realty 603-643-6070
Bought with:
Derek Cosentino
Four Seasons Sotheby's Int'l Realty
Source: PrimeMLS,MLS#: 4985610
Facts & features
Interior
Bedrooms & bathrooms
- Bedrooms: 2
- Bathrooms: 3
- 3/4 bathrooms: 2
- 1/2 bathrooms: 1
Heating
- Oil, Baseboard, Hot Water
Cooling
- Wall Unit(s)
Appliances
- Included: Dishwasher, Disposal, Dryer, Microwave, Gas Range, Refrigerator, Washer, Electric Water Heater, Wine Cooler
- Laundry: In Basement
Features
- Cathedral Ceiling(s), Ceiling Fan(s), Dining Area, Hearth, Primary BR w/ BA, Natural Light, Natural Woodwork, Sauna, Vaulted Ceiling(s), Walk-In Closet(s)
- Flooring: Carpet, Hardwood, Slate/Stone, Tile, Wood
- Windows: Skylight(s)
- Has basement: No
- Number of fireplaces: 1
- Fireplace features: Wood Burning, 1 Fireplace
Interior area
- Total structure area: 1,473
- Total interior livable area: 1,473 sqft
- Finished area above ground: 873
- Finished area below ground: 600
Property
Parking
- Parking features: Shared Driveway, Paved, Unassigned
Features
- Levels: One and One Half
- Stories: 1
- Patio & porch: Covered Porch
- Exterior features: Trash, Deck, Natural Shade, Tennis Court(s)
- Has view: Yes
- View description: Mountain(s)
- Frontage length: Road frontage: 100
Lot
- Features: Condo Development, Landscaped, Rolling Slope, Sloped, Views
Details
- Additional structures: Outbuilding
- Zoning description: QMP
Construction
Type & style
- Home type: Condo
- Architectural style: Contemporary
- Property subtype: Condominium
Materials
- Wood Frame, Clapboard Exterior, Wood Exterior
- Foundation: Concrete
- Roof: Asphalt Shingle
Condition
- New construction: No
- Year built: 1979
Utilities & green energy
- Electric: Circuit Breakers
- Sewer: Public Sewer
- Utilities for property: Cable
Community & neighborhood
Security
- Security features: Carbon Monoxide Detector(s), Smoke Detector(s)
Location
- Region: Hartford
- Subdivision: QLLA
HOA & financial
Other financial information
- Additional fee information: Fee: $544
Other
Other facts
- Road surface type: Paved
Price history
| Date | Event | Price |
|---|---|---|
| 7/19/2024 | Sold | $420,000-14.3%$285/sqft |
Source: | ||
| 7/18/2024 | Contingent | $490,000$333/sqft |
Source: | ||
| 4/23/2024 | Price change | $490,000-2%$333/sqft |
Source: | ||
| 4/3/2024 | Price change | $500,000-2.9%$339/sqft |
Source: | ||
| 3/17/2024 | Price change | $515,000-1.9%$350/sqft |
Source: | ||
Public tax history
Tax history is unavailable.
Neighborhood: 05047
Nearby schools
GreatSchools rating
- 6/10Ottauquechee SchoolGrades: PK-5Distance: 1.1 mi
- 7/10Hartford Memorial Middle SchoolGrades: 6-8Distance: 6 mi
- 7/10Hartford High SchoolGrades: 9-12Distance: 6.1 mi
Schools provided by the listing agent
- District: Hartford School District
Source: PrimeMLS. This data may not be complete. We recommend contacting the local school district to confirm school assignments for this home.
Get pre-qualified for a loan
At Zillow Home Loans, we can pre-qualify you in as little as 5 minutes with no impact to your credit score.An equal housing lender. NMLS #10287.


