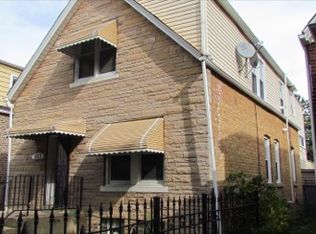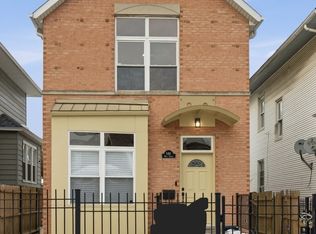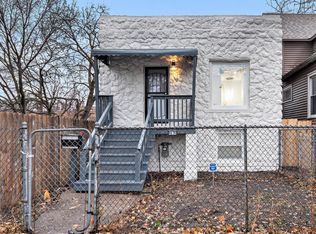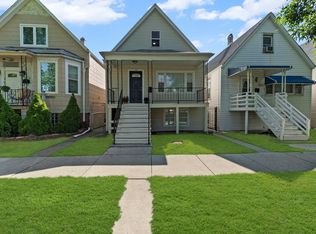Welcome to this three bedroom home in the heart of Chicago's west Humboldt Park neighborhood. Step inside where the open space merges the living room and the dining room. Updated Kitchen and enclosed porch on the main floor as well as two bedrooms. The upstairs features a third bedroom and a recently remodeled full bathroom. Newer roof and tuck pointing all through out ensures that you will not have to worry about exterior maintenance in the next few years to come. Recently built garage as well! Move in or make it your own investment. Located near public transportation! Schedule your showing today.
Active
Price cut: $5K (9/30)
$319,900
919 N Karlov Ave, Chicago, IL 60651
3beds
960sqft
Est.:
Single Family Residence
Built in 1911
3,750 Square Feet Lot
$-- Zestimate®
$333/sqft
$-- HOA
What's special
Open spaceUpdated kitchenRecently built garageNewer roofEnclosed porch
- 131 days |
- 388 |
- 16 |
Zillow last checked: 8 hours ago
Listing updated: October 04, 2025 at 10:06pm
Listing courtesy of:
Dimas Trujillo 630-870-1000,
Smart Home Realty
Source: MRED as distributed by MLS GRID,MLS#: 12444829
Tour with a local agent
Facts & features
Interior
Bedrooms & bathrooms
- Bedrooms: 3
- Bathrooms: 2
- Full bathrooms: 2
Rooms
- Room types: Office
Primary bedroom
- Features: Bathroom (Full)
- Level: Second
- Area: 96 Square Feet
- Dimensions: 12X8
Bedroom 2
- Level: Main
- Area: 144 Square Feet
- Dimensions: 16X9
Bedroom 3
- Level: Main
- Area: 144 Square Feet
- Dimensions: 12X12
Dining room
- Features: Flooring (Hardwood)
- Level: Main
- Area: 144 Square Feet
- Dimensions: 12X12
Kitchen
- Level: Main
- Area: 72 Square Feet
- Dimensions: 9X8
Living room
- Features: Flooring (Hardwood)
- Level: Main
- Area: 144 Square Feet
- Dimensions: 12X12
Office
- Level: Second
- Area: 280 Square Feet
- Dimensions: 20X14
Heating
- Natural Gas
Cooling
- None
Features
- Basement: Unfinished,Full
Interior area
- Total structure area: 0
- Total interior livable area: 960 sqft
Property
Parking
- Total spaces: 2
- Parking features: On Site, Detached, Garage
- Garage spaces: 2
Accessibility
- Accessibility features: No Disability Access
Features
- Stories: 1.5
Lot
- Size: 3,750 Square Feet
- Dimensions: 30x125
Details
- Parcel number: 16034220140000
- Special conditions: None
Construction
Type & style
- Home type: SingleFamily
- Property subtype: Single Family Residence
Materials
- Brick
Condition
- New construction: No
- Year built: 1911
Utilities & green energy
- Sewer: Public Sewer
- Water: Lake Michigan
Community & HOA
HOA
- Services included: None
Location
- Region: Chicago
Financial & listing details
- Price per square foot: $333/sqft
- Tax assessed value: $160,000
- Annual tax amount: $2,684
- Date on market: 8/14/2025
- Ownership: Fee Simple
Estimated market value
Not available
Estimated sales range
Not available
Not available
Price history
Price history
| Date | Event | Price |
|---|---|---|
| 9/30/2025 | Price change | $319,900-1.5%$333/sqft |
Source: | ||
| 8/14/2025 | Listed for sale | $324,900+103.1%$338/sqft |
Source: | ||
| 5/5/2005 | Sold | $160,000$167/sqft |
Source: Public Record Report a problem | ||
Public tax history
Public tax history
| Year | Property taxes | Tax assessment |
|---|---|---|
| 2023 | $2,684 +3.7% | $16,000 |
| 2022 | $2,587 +1.6% | $16,000 |
| 2021 | $2,548 +12.6% | $16,000 +20.7% |
Find assessor info on the county website
BuyAbility℠ payment
Est. payment
$2,164/mo
Principal & interest
$1551
Property taxes
$501
Home insurance
$112
Climate risks
Neighborhood: West Humboldt Park
Nearby schools
GreatSchools rating
- 5/10Piccolo Elementary Specialty SchoolGrades: PK-8Distance: 0.3 mi
- 1/10Orr Academy High SchoolGrades: 9-12Distance: 0.3 mi
Schools provided by the listing agent
- Elementary: Piccolo Elementary School Specia
- High: Orr Community Academy High Schoo
- District: 299
Source: MRED as distributed by MLS GRID. This data may not be complete. We recommend contacting the local school district to confirm school assignments for this home.
- Loading
- Loading



