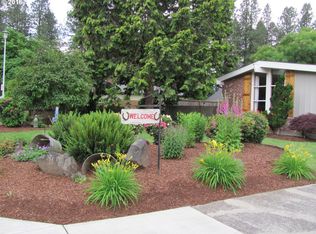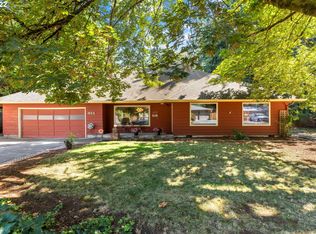Charming home on large lot with a great location. One-level ranch with paved RV parking. Remodeled kitchen. Efficient Ductless Heating System with AC. Pellet stove. Fresh paint inside and out. Newer cedar fenced yard and sprinkler system. Good shed. Home has been well cared for and won't last long.
This property is off market, which means it's not currently listed for sale or rent on Zillow. This may be different from what's available on other websites or public sources.

