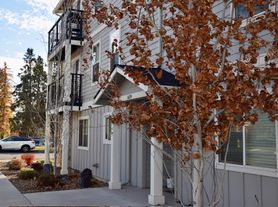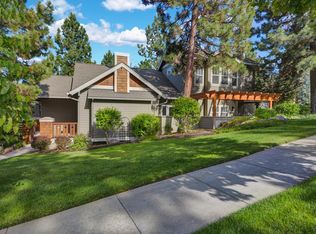Unique opportunity to live in heart of Bend's Westside. Walk to Downtown, Drake Park, Newport Ave, the river trails, and more. Accordian doors open up to the main floor deck for views of Mt. Bachelor and national forest. The open floor plan features modern kitchen with high end Bosch appliances, island seating and vaulted ceilings. The south facing great room provides amazing sunlight. Lower level is great flex space for office, seating area, or second bedroom. Lower level deck provides access to side yard. The home acheives sustainability, luxury and functionality with a 10/10 energy score.
Central air, tankless water heater, ceiling fans, zero-scaped yard, oversized single car garage.
Open to any length of lease - can be month to month or long term.
Month to month lease available. Offered partial furnished. Owner to pay all utilities for rental terms less than three months.
House for rent
Special offer
$2,900/mo
919 NW Roanoke Ave, Bend, OR 97703
2beds
955sqft
Price may not include required fees and charges.
Single family residence
Available now
Cats OK
Central air
In unit laundry
Attached garage parking
Forced air
What's special
- 62 days |
- -- |
- -- |
Travel times
Looking to buy when your lease ends?
Consider a first-time homebuyer savings account designed to grow your down payment with up to a 6% match & a competitive APY.
Facts & features
Interior
Bedrooms & bathrooms
- Bedrooms: 2
- Bathrooms: 2
- Full bathrooms: 2
Heating
- Forced Air
Cooling
- Central Air
Appliances
- Included: Dishwasher, Dryer, Freezer, Microwave, Oven, Refrigerator, Washer
- Laundry: In Unit
Features
- Flooring: Hardwood, Tile
Interior area
- Total interior livable area: 955 sqft
Property
Parking
- Parking features: Attached
- Has attached garage: Yes
- Details: Contact manager
Features
- Exterior features: Bicycle storage, Heating system: Forced Air
Details
- Parcel number: 282169
Construction
Type & style
- Home type: SingleFamily
- Property subtype: Single Family Residence
Community & HOA
Location
- Region: Bend
Financial & listing details
- Lease term: 1 Month
Price history
| Date | Event | Price |
|---|---|---|
| 10/28/2025 | Price change | $2,900-6.5%$3/sqft |
Source: Zillow Rentals | ||
| 10/12/2025 | Price change | $3,100-7.5%$3/sqft |
Source: Zillow Rentals | ||
| 9/25/2025 | Price change | $3,350-2.9%$4/sqft |
Source: Zillow Rentals | ||
| 9/17/2025 | Listed for rent | $3,450$4/sqft |
Source: Zillow Rentals | ||
Neighborhood: River West
- Special offer! Rent includes monthly housekeeping service!Expires December 1, 2025

