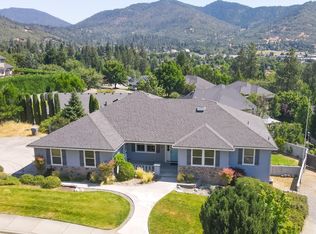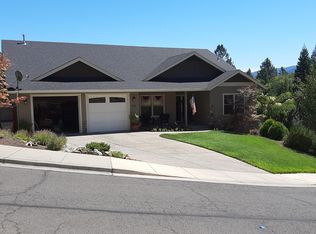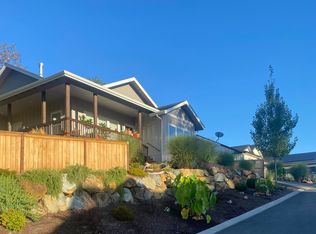Everything you have been looking for is in this absolutely gorgeous home located in NW Grants Pass! This great family home that is also perfect for entertaining with lots of gathering space inside and out. Step inside and enjoy this generous floor plan that offers a beautiful and bright living room complete with floor to ceiling windows to bring in the views and tons of natural light, a cozy gas fireplace and access to the beautiful upper deck. The living room leads to a well appointed kitchen complete with stainless appliances, granite counters, a large walk-in pantry and a nook area that is perfect for your gatherings. Huge master suite is on the main level will not disappoint. Downstairs offers a large family room, full bathroom, a new media room complete with wet bar and 2 more large bedrooms. Large upper deck offers two gathering places and ample room to take in beautiful views of surrounding mountains and the city below. Don't miss the large RV Parking and so much more!
This property is off market, which means it's not currently listed for sale or rent on Zillow. This may be different from what's available on other websites or public sources.



