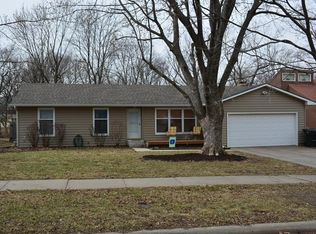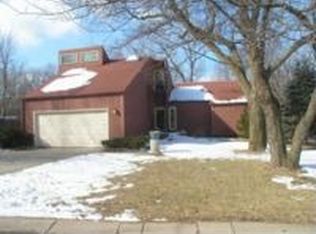This 3 bedroom, 2 bath home has lots of potential. Formal Living Room, Formal Dining Room. It will need some love, priced accordingly. Foundation quote for repair on file. Already has a New Roof and New Sewer within the last 7 months. 2 car garage and a fireplace in the family room. No viewings until Wednesday May 6th.Being Sold "As Is, Where Is", seller will not make repairs.
This property is off market, which means it's not currently listed for sale or rent on Zillow. This may be different from what's available on other websites or public sources.


