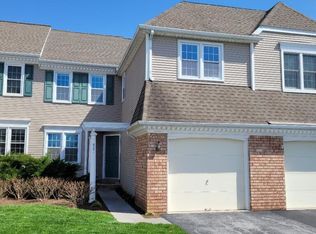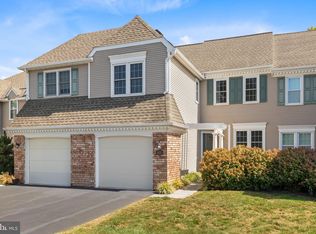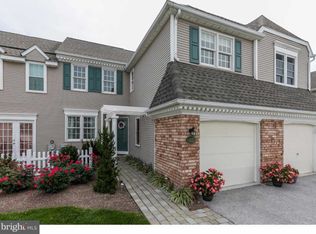Sold for $426,000 on 09/29/23
$426,000
919 Samantha Cir, Chester Springs, PA 19425
3beds
1,688sqft
Townhouse
Built in 1992
1,200 Square Feet Lot
$471,500 Zestimate®
$252/sqft
$2,855 Estimated rent
Home value
$471,500
$448,000 - $495,000
$2,855/mo
Zestimate® history
Loading...
Owner options
Explore your selling options
What's special
Welcome to 919 Samantha Circle – a charming end-unit townhouse located in a quiet cul-de-sac that sits next to a quintessential Chester County barn and farmhouse. The home has 3 bedrooms, 2.5 baths, a finished basement, and a spacious 2-car garage. This home has been freshly repainted and has brand-new carpet throughout – all that’s left is for you to move in! As you enter the home on the private side yard, you are welcomed by a foyer that has access to a half-bath, laundry room with new LVP floors and garage access, and an office space. You then turn into the spacious family room and kitchen with access to your secluded deck. Upstairs you have 3 bedrooms. The primary bedroom has ample room for a king bed and has an en suite bathroom and large walk-in closet. The primary bathroom has a soaking tub and shower as well as a two-sink vanity and additional cabinet storage. Down the hall, you will find two additional bedrooms and a hall bathroom with a single vanity and tub/shower combo. The new carpet and paint continue to the partially finished basement with custom built-in shelves. The HVAC was installed in 2017, the range is brand new and there are 2 new toilets in the upstairs bathrooms. Enjoy the rolling hills of Chester County with the walking trails and open space that Twin Hills Community has to offer all while being minutes away from the PA Turnpike, Route 202, Route 100, Route 113 as well as Marsh Creek State Park and great restaurants in Eagle and Eagleview. Verification of info including measurements/sq ft and layout lies with the consumer.
Zillow last checked: 8 hours ago
Listing updated: September 29, 2023 at 07:56am
Listed by:
Cassie Shankweiler 484-888-6772,
Long & Foster Real Estate, Inc.
Bought with:
Sunita Noronha, RS177545L
RE/MAX Main Line-West Chester
Source: Bright MLS,MLS#: PACT2051578
Facts & features
Interior
Bedrooms & bathrooms
- Bedrooms: 3
- Bathrooms: 3
- Full bathrooms: 2
- 1/2 bathrooms: 1
- Main level bathrooms: 1
Basement
- Area: 0
Heating
- Heat Pump, Electric
Cooling
- Central Air, Electric
Appliances
- Included: Dishwasher, Dryer, Extra Refrigerator/Freezer, Freezer, Oven/Range - Electric, Range Hood, Washer, Electric Water Heater
- Laundry: Main Level
Features
- Built-in Features, Ceiling Fan(s), Combination Kitchen/Living, Family Room Off Kitchen, Walk-In Closet(s), Dry Wall
- Flooring: Carpet, Luxury Vinyl, Hardwood
- Basement: Partially Finished,Shelving,Windows,Sump Pump
- Number of fireplaces: 1
- Fireplace features: Wood Burning
Interior area
- Total structure area: 1,688
- Total interior livable area: 1,688 sqft
- Finished area above ground: 1,688
- Finished area below ground: 0
Property
Parking
- Total spaces: 6
- Parking features: Storage, Garage Faces Front, Asphalt, Attached, Driveway, On Street, Parking Lot
- Attached garage spaces: 2
- Uncovered spaces: 2
Accessibility
- Accessibility features: None
Features
- Levels: Two
- Stories: 2
- Patio & porch: Deck, Porch
- Pool features: None
- Has view: Yes
- View description: Garden
Lot
- Size: 1,200 sqft
Details
- Additional structures: Above Grade, Below Grade
- Parcel number: 3403H0190
- Zoning: RD
- Zoning description: Residential Development District
- Special conditions: Standard
Construction
Type & style
- Home type: Townhouse
- Architectural style: Traditional
- Property subtype: Townhouse
Materials
- Vinyl Siding, Aluminum Siding, Brick
- Foundation: Concrete Perimeter
- Roof: Shingle
Condition
- Very Good
- New construction: No
- Year built: 1992
Utilities & green energy
- Sewer: Public Sewer
- Water: Public
- Utilities for property: Fiber Optic
Community & neighborhood
Location
- Region: Chester Springs
- Subdivision: Twin Hills
- Municipality: WEST PIKELAND TWP
HOA & financial
HOA
- Has HOA: Yes
- HOA fee: $231 monthly
- Amenities included: Common Grounds
- Services included: All Ground Fee, Common Area Maintenance, Maintenance Grounds, Management, Road Maintenance, Snow Removal, Trash
- Association name: TWIN HILLS HOA
Other
Other facts
- Listing agreement: Exclusive Agency
- Ownership: Fee Simple
Price history
| Date | Event | Price |
|---|---|---|
| 9/12/2025 | Listing removed | $2,900$2/sqft |
Source: Bright MLS #PACT2106466 | ||
| 8/18/2025 | Listed for rent | $2,900+3.6%$2/sqft |
Source: Bright MLS #PACT2106466 | ||
| 11/26/2023 | Listing removed | -- |
Source: Bright MLS #PACT2053760 | ||
| 9/29/2023 | Sold | $426,000+1.7%$252/sqft |
Source: | ||
| 9/29/2023 | Listed for rent | $2,800$2/sqft |
Source: Bright MLS #PACT2053760 | ||
Public tax history
| Year | Property taxes | Tax assessment |
|---|---|---|
| 2025 | $5,088 +3.8% | $135,960 |
| 2024 | $4,903 +3.3% | $135,960 |
| 2023 | $4,746 +2.9% | $135,960 |
Find assessor info on the county website
Neighborhood: 19425
Nearby schools
GreatSchools rating
- 9/10Pickering Valley El SchoolGrades: K-5Distance: 1.6 mi
- 6/10Lionville Middle SchoolGrades: 7-8Distance: 2.2 mi
- 9/10Downingtown High School East CampusGrades: 9-12Distance: 2.7 mi
Schools provided by the listing agent
- Elementary: Pickering Valley
- Middle: Lionville
- High: Downingtown Hs East Campus
- District: Downingtown Area
Source: Bright MLS. This data may not be complete. We recommend contacting the local school district to confirm school assignments for this home.

Get pre-qualified for a loan
At Zillow Home Loans, we can pre-qualify you in as little as 5 minutes with no impact to your credit score.An equal housing lender. NMLS #10287.
Sell for more on Zillow
Get a free Zillow Showcase℠ listing and you could sell for .
$471,500
2% more+ $9,430
With Zillow Showcase(estimated)
$480,930

