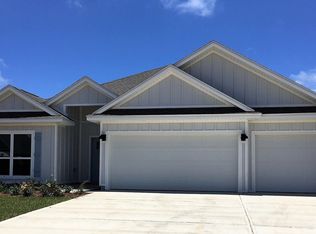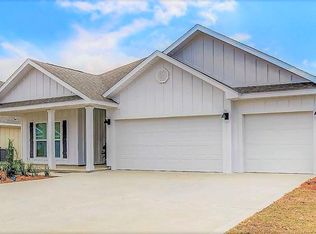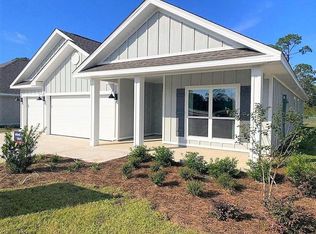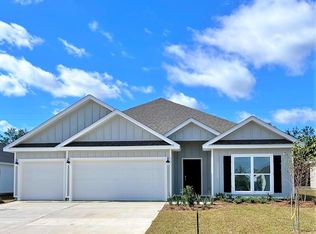Sold for $295,000 on 08/13/25
$295,000
919 Sandbar Loop, Crestview, FL 32539
4beds
1,768sqft
Single Family Residence
Built in 2023
7,840.8 Square Feet Lot
$295,100 Zestimate®
$167/sqft
$2,159 Estimated rent
Maximize your home sale
Get more eyes on your listing so you can sell faster and for more.
Home value
$295,100
$269,000 - $325,000
$2,159/mo
Zestimate® history
Loading...
Owner options
Explore your selling options
What's special
MOTIVATED SELLERS OFFERING CLOSING COST PAID IN FULL.. AND OTHER INCENTIVES!This newer construction home is loaded with upgrades and sits on a CORNER LOT; ONE OF THE BIGGEST IN THE NEIGHBORHOOD! Did I mention this neighborhood comes with a pool, and your home is not that far away from it?#SeePhotoLineupWelcome to one of the best locations in Shoal River Landing--919 Sandbar Loop! Not only do you have a PREMIUM CORNER LOT, the owners added a SCREENED PORCH so you can enjoy your extra space! BONUS: All your neighbors added privacy fencing.. so very little money gets you a fully-fenced backyard! Step through BRAND NEW STORM DOORS and you'll find LUXURY VINYL PLANK FLOORING THROUGHOUT THE ENTIRE 4 BR/2 BATH HOME! Another pricey upgrade added by the sellers!#KeepReading The Chef's Kitchen is well-equipped with white shaker-style cabinetry, GRANITE ISLAND, DESIGNATED COFFEE BAR, WALK-IN PANTRY, SS APPLIANCE SUITE and includes an UPGRADED REFRIGERATOR!
The open-concept design features DESIGNATED DINING THAT OVERLOOKS YOUR SCREENED PORCH, and LARGE LIVING SPACE THAT OFFERS VIEWS OF YOUR BACKYARD!
The Master Suite is private and plays host to another upgrade-- ACCESSIBLE WALK-IN SHOWER WITH GLASS ENCLOSURE! Other master bathroom offerings include expansive granite vanity with 2 sinks... and 2 WALK-IN CLOSETS!
Bedrooms 2, 3 and 4 are all spacious with large closets, and are located very close to bathroom #2. The second bathroom features tub/shower combo with low-maintenance surround and granite vanity.
The laundry is fully-equipped and offers 2 gifts with purchase. THE WASHER AND DRYER WILL CONVEY! #FREEBIES
Other notable mentions include WORRY-FREE CITY WATER/CITY SEWER, LOW HOMEOWNER'S INSURANCE PREMIUM and this neighborhood is LOCATED NEXT DOOR TO THE LOCAL ELEMENTARY AND MIDDLE SCHOOLS! #AttentionParents #OneStopOneDrop
Just to recap-- NEWER CONSTRUCTION.. ON ONE OF THE LARGEST CORNER LOTS IN THE NEIGHBORHOOD.. STEPS AWAY FROM NEIGHBORHOOD AMENITIES.. WITH UPGRADES.. UPGRADES.. AND UPGRADES!
Better hurry! This one is priced to move and sellers are motivated!
Zillow last checked: 8 hours ago
Listing updated: August 13, 2025 at 03:39am
Listed by:
Tessa M Savoy 850-520-1113,
ERA American Real Estate
Bought with:
Angie R Sutherland, 3540098
Worth Clark Realty
Source: ECAOR,MLS#: 978573 Originating MLS: Emerald Coast
Originating MLS: Emerald Coast
Facts & features
Interior
Bedrooms & bathrooms
- Bedrooms: 4
- Bathrooms: 2
- Full bathrooms: 2
Primary bedroom
- Features: MBed First Floor, See Remarks
- Level: First
Bedroom
- Level: First
Primary bathroom
- Features: Double Vanity, MBath Shower Only, Walk-In Closet(s)
Bathroom
- Level: First
Kitchen
- Level: First
Living room
- Level: First
Heating
- Electric
Cooling
- Electric
Appliances
- Included: Dishwasher, Disposal, Dryer, Microwave, Refrigerator, Smooth Stovetop Rnge, Electric Range, Washer, Electric Water Heater
- Laundry: Washer/Dryer Hookup, Laundry Room
Features
- Kitchen Island, Recessed Lighting, Newly Painted, Pantry, Split Bedroom, Woodwork Painted, Bedroom, Dining Area, Full Bathroom, Kitchen, Living Room, Master Bathroom, Master Bedroom
- Flooring: Vinyl
- Windows: Double Pane Windows
- Common walls with other units/homes: No Common Walls
Interior area
- Total structure area: 1,768
- Total interior livable area: 1,768 sqft
Property
Parking
- Total spaces: 2
- Parking features: Attached, Guest, Other, Garage Door Opener, Garage
- Attached garage spaces: 2
Accessibility
- Accessibility features: Handicap Provisions
Features
- Stories: 1
- Patio & porch: Patio Covered, Porch Screened, Screened Porch
- Pool features: Community
- Fencing: Back Yard,Partial,Privacy
Lot
- Size: 7,840 sqft
- Dimensions: 113 x 70
- Features: Corner Lot, Covenants, Level, Restrictions, Sidewalk
Details
- Parcel number: 273N23177900001050
- Zoning description: Resid Single Family
Construction
Type & style
- Home type: SingleFamily
- Architectural style: Traditional
- Property subtype: Single Family Residence
Materials
- Frame, Siding CmntFbrHrdBrd
- Foundation: Slab
- Roof: Roof Dimensional Shg
Condition
- Construction Complete
- Year built: 2023
Utilities & green energy
- Sewer: Public Sewer
- Water: Public
- Utilities for property: Electricity Connected, Cable Connected
Community & neighborhood
Security
- Security features: Smoke Detector(s)
Community
- Community features: Pool
Location
- Region: Crestview
- Subdivision: Shoal River Landing
HOA & financial
HOA
- Has HOA: Yes
- HOA fee: $553 annually
- Services included: Maintenance Grounds, Management, Recreational Faclty
Other
Other facts
- Listing terms: Conventional,FHA,RHS,VA Loan
- Road surface type: Paved
Price history
| Date | Event | Price |
|---|---|---|
| 8/13/2025 | Sold | $295,000-6.3%$167/sqft |
Source: | ||
| 7/18/2025 | Pending sale | $314,999$178/sqft |
Source: | ||
| 6/27/2025 | Price change | $314,9990%$178/sqft |
Source: | ||
| 6/24/2025 | Price change | $315,000-1.8%$178/sqft |
Source: | ||
| 6/21/2025 | Price change | $320,749-3%$181/sqft |
Source: | ||
Public tax history
| Year | Property taxes | Tax assessment |
|---|---|---|
| 2024 | $3,814 +487.5% | $280,280 +598.4% |
| 2023 | $649 | $40,131 |
Find assessor info on the county website
Neighborhood: 32539
Nearby schools
GreatSchools rating
- 5/10Riverside Elementary SchoolGrades: PK-5Distance: 0.2 mi
- 8/10Shoal River Middle SchoolGrades: 6-8Distance: 0.3 mi
- 4/10Crestview High SchoolGrades: 9-12Distance: 4.1 mi
Schools provided by the listing agent
- Elementary: Riverside
- Middle: Shoal River
- High: Crestview
Source: ECAOR. This data may not be complete. We recommend contacting the local school district to confirm school assignments for this home.

Get pre-qualified for a loan
At Zillow Home Loans, we can pre-qualify you in as little as 5 minutes with no impact to your credit score.An equal housing lender. NMLS #10287.
Sell for more on Zillow
Get a free Zillow Showcase℠ listing and you could sell for .
$295,100
2% more+ $5,902
With Zillow Showcase(estimated)
$301,002


