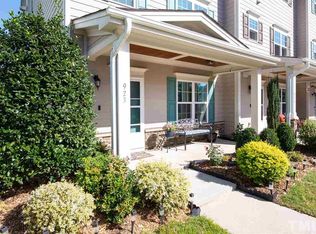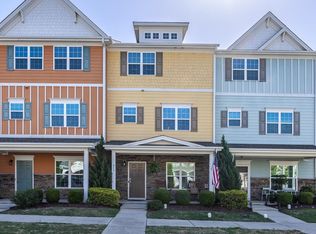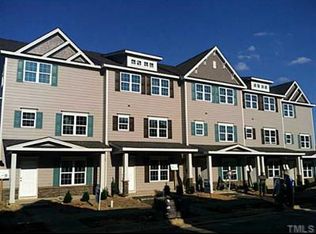Sold for $465,000 on 07/26/24
$465,000
919 Shoofly Path, Apex, NC 27502
3beds
2,106sqft
Townhouse, Residential
Built in 2015
2,178 Square Feet Lot
$460,500 Zestimate®
$221/sqft
$2,251 Estimated rent
Home value
$460,500
$437,000 - $484,000
$2,251/mo
Zestimate® history
Loading...
Owner options
Explore your selling options
What's special
Enjoy Apex lifestyle in this fantastic 3-bedroom, 3.5-bath home. Custom built end-unit townhouse located in a desirable neighborhood, close to parks, dining, shopping, and recreation. Engineering hardwood on 1st floor with one bedroom & full bath. Spacious living area with a cozy fireplace and gorgeous hardwood throughout 2nd floor & entry staircase. Kitchen features granite countertops, tile backsplash, custom cabinets, SS appliances, double-oven & ventilation hood. Two large master bedrooms on 3rd floor with luxurious bathroom & walk-in closet. Back deck has a beautiful tranquil pond view. Community includes pool, clubhouse, fitness center, dog park, lighted soccer & baseball fields. Easy access to NC-64, 55, & I-540. A must-see home!
Zillow last checked: 8 hours ago
Listing updated: October 28, 2025 at 12:23am
Listed by:
Irene Ding Tsai 919-323-0458,
AUG Realty
Bought with:
Ramesh Tummalapalli, 347671
SRI Homes USA LLC
Source: Doorify MLS,MLS#: 10032580
Facts & features
Interior
Bedrooms & bathrooms
- Bedrooms: 3
- Bathrooms: 4
- Full bathrooms: 3
- 1/2 bathrooms: 1
Heating
- Electric, Forced Air
Cooling
- Ceiling Fan(s), Central Air, Electric, Exhaust Fan
Appliances
- Included: Dishwasher, Disposal, Double Oven, Dryer, Electric Cooktop, Electric Oven, Exhaust Fan, Free-Standing Electric Oven, Free-Standing Electric Range, Free-Standing Refrigerator, Gas Water Heater, Ice Maker, Microwave, Plumbed For Ice Maker, Range Hood, Refrigerator, Self Cleaning Oven, Stainless Steel Appliance(s), Tankless Water Heater, Vented Exhaust Fan, Washer
- Laundry: Laundry Room, Upper Level
Features
- Bathtub/Shower Combination, Breakfast Bar, Ceiling Fan(s), Chandelier, Crown Molding, Double Vanity, Eat-in Kitchen, Granite Counters, Kitchen Island, Kitchen/Dining Room Combination, Open Floorplan, Pantry, Smart Camera(s)/Recording, Smart Home, Smart Light(s), Smart Thermostat, Smooth Ceilings, Tray Ceiling(s), Walk-In Closet(s), Walk-In Shower
- Flooring: Carpet, Ceramic Tile, Hardwood, Plank
- Doors: Storm Door(s)
- Windows: Double Pane Windows, Screens, Shutters
- Common walls with other units/homes: 1 Common Wall, End Unit
Interior area
- Total structure area: 2,106
- Total interior livable area: 2,106 sqft
- Finished area above ground: 2,106
- Finished area below ground: 0
Property
Parking
- Total spaces: 4
- Parking features: Attached, Converted Garage, Driveway, Garage, Garage Door Opener, Garage Faces Rear, On Street, Paved, Storage
- Attached garage spaces: 2
- Uncovered spaces: 2
Accessibility
- Accessibility features: Smart Technology
Features
- Levels: Three Or More
- Stories: 3
- Patio & porch: Covered, Front Porch
- Pool features: Association, Community
- Has view: Yes
- View description: Pond
- Has water view: Yes
- Water view: Pond
Lot
- Size: 2,178 sqft
- Features: Front Yard, Landscaped, Level
Details
- Additional structures: Garage(s)
- Parcel number: 0375200
- Zoning: PUD-CZ
- Special conditions: Standard
Construction
Type & style
- Home type: Townhouse
- Architectural style: Transitional
- Property subtype: Townhouse, Residential
- Attached to another structure: Yes
Materials
- HardiPlank Type, Shake Siding, Stone Veneer, Vinyl Siding
- Foundation: Slab
- Roof: Shingle
Condition
- New construction: No
- Year built: 2015
Utilities & green energy
- Sewer: Public Sewer
- Water: Public
- Utilities for property: Cable Available, Cable Connected, Electricity Available, Electricity Connected, Natural Gas Available, Natural Gas Connected, Sewer Available, Sewer Connected, Water Available, Water Connected
Green energy
- Indoor air quality: Ventilation
Community & neighborhood
Community
- Community features: Clubhouse, Fishing, Fitness Center, Park, Playground, Pool, Sidewalks, Street Lights
Location
- Region: Apex
- Subdivision: The Villages of Apex
HOA & financial
HOA
- Has HOA: Yes
- HOA fee: $262 quarterly
- Amenities included: Basketball Court, Cable TV, Clubhouse, Dog Park, Exercise Course, Fitness Center, Landscaping, Maintenance Grounds, Pond Year Round, Pool, Trail(s)
- Services included: Maintenance Grounds, Maintenance Structure, Storm Water Maintenance
Other financial information
- Additional fee information: Second HOA Fee $545 Quarterly
Other
Other facts
- Road surface type: Paved
Price history
| Date | Event | Price |
|---|---|---|
| 7/26/2024 | Sold | $465,000+3.6%$221/sqft |
Source: | ||
| 6/5/2024 | Pending sale | $449,000$213/sqft |
Source: | ||
| 5/31/2024 | Listed for sale | $449,000+70.1%$213/sqft |
Source: | ||
| 6/15/2015 | Sold | $264,000+40.4%$125/sqft |
Source: Public Record | ||
| 4/30/2014 | Sold | $188,000$89/sqft |
Source: Public Record | ||
Public tax history
| Year | Property taxes | Tax assessment |
|---|---|---|
| 2025 | $3,934 +2.3% | $448,321 |
| 2024 | $3,846 +13.3% | $448,321 +45.7% |
| 2023 | $3,395 +6.5% | $307,673 |
Find assessor info on the county website
Neighborhood: 27502
Nearby schools
GreatSchools rating
- 9/10Salem ElementaryGrades: PK-5Distance: 0.8 mi
- 10/10Salem MiddleGrades: 6-8Distance: 0.9 mi
- 9/10Apex HighGrades: 9-12Distance: 0.3 mi
Schools provided by the listing agent
- Elementary: Wake - Salem
- Middle: Wake - Salem
- High: Wake - Apex
Source: Doorify MLS. This data may not be complete. We recommend contacting the local school district to confirm school assignments for this home.
Get a cash offer in 3 minutes
Find out how much your home could sell for in as little as 3 minutes with a no-obligation cash offer.
Estimated market value
$460,500
Get a cash offer in 3 minutes
Find out how much your home could sell for in as little as 3 minutes with a no-obligation cash offer.
Estimated market value
$460,500


