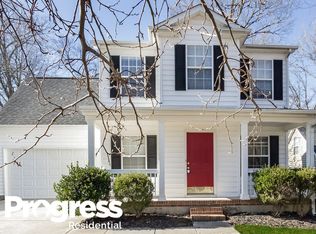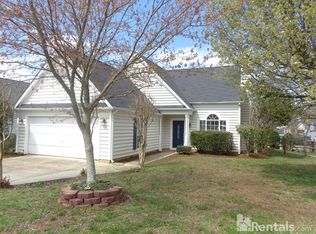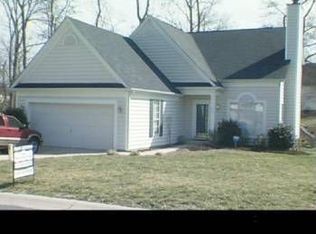Closed
$330,000
919 Treasure Pl SW, Concord, NC 28025
3beds
1,709sqft
Single Family Residence
Built in 1995
0.19 Acres Lot
$330,100 Zestimate®
$193/sqft
$1,831 Estimated rent
Home value
$330,100
$314,000 - $347,000
$1,831/mo
Zestimate® history
Loading...
Owner options
Explore your selling options
What's special
Multiple offers received- Seller will be making a decision 8-19-25. Enjoy peace of mind with new carpet and LVP flooring installed in May 2025, a renewed termite bond (July 2025), and a $13K Leaf Guard gutter system added in 2023-warranty transfers.Kitchen has been tastefully updated with painted cabinetry, butcher block countertops, a new sink and garbage disposal/dishwasher (2024), The refrigerator, washer, and dryer are negotiable. The eat-in kitchen opens to a spacious family room with vaulted ceiling and a cozy fireplace. The formal dining room is currently set up as a game room—ideal for entertaining or relaxing. Half bath main level with pedestal sink. Primary suite features a vaulted ceiling, walk-in closet, and ensuite bath with dual vanities, garden tub, and separate shower. Bedrooms 2 and 3 are located on the opposite side of the home with easy access to the second full bath.
Freshly stained deck (July 2025) and a prime location
Zillow last checked: 8 hours ago
Listing updated: October 23, 2025 at 04:09pm
Listing Provided by:
Trisha Hamilton Trish4realestate@gmail.com,
NextHome Paramount
Bought with:
Deborah Calderon
Calderon Realty Inc.
Source: Canopy MLS as distributed by MLS GRID,MLS#: 4286265
Facts & features
Interior
Bedrooms & bathrooms
- Bedrooms: 3
- Bathrooms: 3
- Full bathrooms: 2
- 1/2 bathrooms: 1
Primary bedroom
- Level: Upper
Bedroom s
- Level: Upper
Bedroom s
- Level: Upper
Bathroom half
- Level: Main
Bathroom full
- Level: Upper
Breakfast
- Level: Main
Dining room
- Level: Main
Great room
- Level: Main
Kitchen
- Level: Main
Laundry
- Level: Upper
Heating
- Forced Air, Natural Gas
Cooling
- Ceiling Fan(s), Central Air
Appliances
- Included: Dishwasher, Electric Oven, Gas Water Heater, Plumbed For Ice Maker, Refrigerator
- Laundry: Laundry Closet, Upper Level
Features
- Attic Other, Soaking Tub, Walk-In Closet(s)
- Flooring: Carpet, Tile, Vinyl
- Has basement: No
- Attic: Other
- Fireplace features: Great Room
Interior area
- Total structure area: 1,709
- Total interior livable area: 1,709 sqft
- Finished area above ground: 1,709
- Finished area below ground: 0
Property
Parking
- Total spaces: 1
- Parking features: Attached Garage, Garage Faces Front, Garage on Main Level
- Attached garage spaces: 1
Features
- Levels: Two
- Stories: 2
- Patio & porch: Deck, Front Porch
Lot
- Size: 0.19 Acres
Details
- Parcel number: 55296335320000
- Zoning: Res Medium Density-Rv
- Special conditions: Standard
Construction
Type & style
- Home type: SingleFamily
- Architectural style: Transitional
- Property subtype: Single Family Residence
Materials
- Vinyl
- Foundation: Crawl Space
- Roof: Other - See Remarks
Condition
- New construction: No
- Year built: 1995
Utilities & green energy
- Sewer: Public Sewer
- Water: City
Community & neighborhood
Security
- Security features: Smoke Detector(s)
Location
- Region: Concord
- Subdivision: Willow Bend
Other
Other facts
- Listing terms: Cash,Conventional
- Road surface type: Concrete, Paved
Price history
| Date | Event | Price |
|---|---|---|
| 10/23/2025 | Sold | $330,000+1.5%$193/sqft |
Source: | ||
| 8/19/2025 | Pending sale | $325,000$190/sqft |
Source: | ||
| 8/6/2025 | Listed for sale | $325,000+12.1%$190/sqft |
Source: | ||
| 12/7/2022 | Sold | $290,000+0%$170/sqft |
Source: | ||
| 10/30/2022 | Pending sale | $289,900$170/sqft |
Source: | ||
Public tax history
| Year | Property taxes | Tax assessment |
|---|---|---|
| 2024 | $2,934 +34.3% | $294,560 +64.5% |
| 2023 | $2,185 +0.8% | $179,110 +0.8% |
| 2022 | $2,168 | $177,740 |
Find assessor info on the county website
Neighborhood: 28025
Nearby schools
GreatSchools rating
- 5/10Wolf Meadow ElementaryGrades: K-5Distance: 2.2 mi
- 5/10J N Fries Middle SchoolGrades: 6-8Distance: 0.4 mi
- 4/10Central Cabarrus HighGrades: 9-12Distance: 0.6 mi
Schools provided by the listing agent
- Elementary: Wolf Meadow
- Middle: J.N. Fries
- High: Central Cabarrus
Source: Canopy MLS as distributed by MLS GRID. This data may not be complete. We recommend contacting the local school district to confirm school assignments for this home.
Get a cash offer in 3 minutes
Find out how much your home could sell for in as little as 3 minutes with a no-obligation cash offer.
Estimated market value
$330,100
Get a cash offer in 3 minutes
Find out how much your home could sell for in as little as 3 minutes with a no-obligation cash offer.
Estimated market value
$330,100


