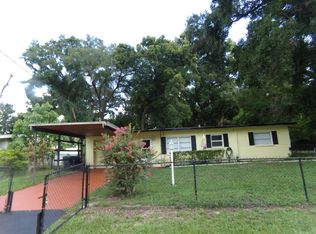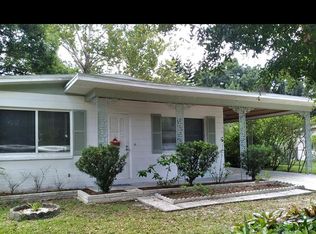Sold for $340,000 on 05/19/25
$340,000
919 Valmar St, Brandon, FL 33511
3beds
1,679sqft
Stock Cooperative, Single Family Residence
Built in 1960
-- sqft lot
$333,300 Zestimate®
$203/sqft
$2,071 Estimated rent
Home value
$333,300
$307,000 - $363,000
$2,071/mo
Zestimate® history
Loading...
Owner options
Explore your selling options
What's special
This is the perfect home for you, a property with a huge yard, and a large lot. This property have a fully fenced back yard with an storage shed and a separate place which can be an extra income to rent ,also inside the house areday another efficet rented an office or a workshop in back. Plenty of room to spread out with 2 living space and a large eat-in-Kitchen and a beautiful back terrace with tile. No sewer bills because this house is on septic . This is a great opportunity to get a beautiful farm home in the middle of the city just minutes away from Brandon Mall and Shoppings. The property has fruit trees such as Guava, Tangerine, Plum and Papaya. This is a gem in the heart of Brandon, don't miss this opportunity!!!! FHA financing are welcome. Honey stop the car, look at this great property!!!
Zillow last checked: 8 hours ago
Listing updated: June 09, 2025 at 06:45pm
Listing Provided by:
YAIXY CABRERA 813-412-9468,
NEW BEGINNING REALTY LLC 813-249-5932
Bought with:
Maribellys Morales, 3340392
SOUTH PERLA REALTY LLC
Source: Stellar MLS,MLS#: TB8363334 Originating MLS: Suncoast Tampa
Originating MLS: Suncoast Tampa

Facts & features
Interior
Bedrooms & bathrooms
- Bedrooms: 3
- Bathrooms: 3
- Full bathrooms: 3
Primary bedroom
- Features: Built-in Closet
- Level: First
- Area: 36 Square Feet
- Dimensions: 6x6
Bedroom 2
- Features: Built-in Closet
- Level: First
- Area: 24 Square Feet
- Dimensions: 4x6
Bedroom 3
- Features: Built-in Closet
- Level: First
- Area: 24 Square Feet
- Dimensions: 4x6
Primary bathroom
- Level: First
- Area: 16 Square Feet
- Dimensions: 4x4
Bathroom 1
- Level: First
- Area: 16 Square Feet
- Dimensions: 4x4
Kitchen
- Level: First
- Area: 36 Square Feet
- Dimensions: 6x6
Living room
- Level: First
- Area: 36 Square Feet
- Dimensions: 6x6
Heating
- Central
Cooling
- Central Air
Appliances
- Included: Microwave, Range, Refrigerator
- Laundry: Inside
Features
- Attic Fan
- Flooring: Ceramic Tile
- Has fireplace: No
Interior area
- Total structure area: 2,282
- Total interior livable area: 1,679 sqft
Property
Parking
- Total spaces: 1
- Parking features: Garage - Attached
- Attached garage spaces: 1
Features
- Levels: One
- Stories: 1
- Exterior features: Other
Lot
- Size: 10,780 sqft
- Dimensions: 77 x 140
Details
- Parcel number: U3529202JU00000000016.0
- Zoning: RSC-6
- Special conditions: None
Construction
Type & style
- Home type: Cooperative
- Property subtype: Stock Cooperative, Single Family Residence
Materials
- Block
- Foundation: Block
- Roof: Shingle
Condition
- New construction: No
- Year built: 1960
Utilities & green energy
- Sewer: Septic Tank
- Water: Public
- Utilities for property: Sewer Connected, Water Connected
Community & neighborhood
Senior living
- Senior community: Yes
Location
- Region: Brandon
- Subdivision: BELL SHOALS GARDENS
HOA & financial
HOA
- Has HOA: No
Other fees
- Pet fee: $0 monthly
Other financial information
- Total actual rent: 0
Other
Other facts
- Listing terms: Cash,Conventional,FHA
- Ownership: Co-op
- Road surface type: Asphalt
Price history
| Date | Event | Price |
|---|---|---|
| 5/19/2025 | Sold | $340,000$203/sqft |
Source: | ||
| 4/3/2025 | Pending sale | $340,000$203/sqft |
Source: | ||
| 3/26/2025 | Listed for sale | $340,000+51.4%$203/sqft |
Source: | ||
| 3/11/2020 | Listing removed | $224,500$134/sqft |
Source: YANY REALTY LLC #T3205816 | ||
| 2/4/2020 | Pending sale | $224,500$134/sqft |
Source: YANY REALTY LLC #T3205816 | ||
Public tax history
| Year | Property taxes | Tax assessment |
|---|---|---|
| 2024 | $4,363 +6.7% | $218,994 +10% |
| 2023 | $4,090 +6.1% | $199,085 +10% |
| 2022 | $3,856 +14.2% | $180,986 +10% |
Find assessor info on the county website
Neighborhood: 33511
Nearby schools
GreatSchools rating
- 7/10Brooker Elementary SchoolGrades: PK-5Distance: 0.1 mi
- 5/10Burns Middle SchoolGrades: 6-8Distance: 0.9 mi
- 8/10Bloomingdale High SchoolGrades: 9-12Distance: 2.1 mi
Schools provided by the listing agent
- Elementary: Brooker-HB
- Middle: Burns-HB
- High: Bloomingdale-HB
Source: Stellar MLS. This data may not be complete. We recommend contacting the local school district to confirm school assignments for this home.

Get pre-qualified for a loan
At Zillow Home Loans, we can pre-qualify you in as little as 5 minutes with no impact to your credit score.An equal housing lender. NMLS #10287.

