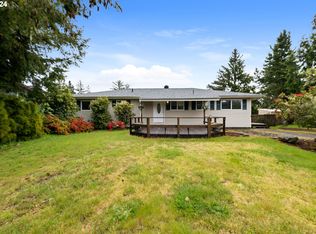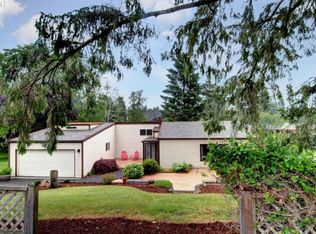Sold for $540,000
$540,000
91905 Ridge Rd, Warrenton, OR 97146
4beds
2,294sqft
SingleFamily
Built in 1974
10,454 Square Feet Lot
$578,800 Zestimate®
$235/sqft
$3,169 Estimated rent
Home value
$578,800
$550,000 - $614,000
$3,169/mo
Zestimate® history
Loading...
Owner options
Explore your selling options
What's special
Light & bright home in a serene location. Vaulted ceilings, excellent flow & an open floorplan. Large entertainment areas & decks on both levels, possibility for separate guest quarters in basement. Chef's kitchen with custom maple cabinets, gas range. Generous storage throughout, including large utility/craft room and large storage space under garage. Close to beaches & nature trails.
Facts & features
Interior
Bedrooms & bathrooms
- Bedrooms: 4
- Bathrooms: 3
- Full bathrooms: 3
Heating
- Forced air, Stove, Gas, Wood / Pellet
Appliances
- Included: Dishwasher, Dryer, Freezer, Garbage disposal, Microwave, Range / Oven, Refrigerator, Trash compactor, Washer
Features
- Flooring: Tile, Carpet
- Basement: Finished
- Has fireplace: Yes
Interior area
- Total interior livable area: 2,294 sqft
Property
Parking
- Total spaces: 10
- Parking features: Carport, Garage - Attached, Off-street
Features
- Exterior features: Wood
- Has spa: Yes
- Has view: Yes
- View description: Territorial, Water
- Has water view: Yes
- Water view: Water
Lot
- Size: 10,454 sqft
Details
- Parcel number: 81033B001231
Construction
Type & style
- Home type: SingleFamily
Materials
- Foundation: Masonry
- Roof: Composition
Condition
- Year built: 1974
Community & neighborhood
Location
- Region: Warrenton
Price history
| Date | Event | Price |
|---|---|---|
| 2/5/2024 | Sold | $540,000-1.8%$235/sqft |
Source: Public Record Report a problem | ||
| 11/12/2023 | Listing removed | -- |
Source: CMLS #23-857 Report a problem | ||
| 9/28/2023 | Price change | $549,900-4.3%$240/sqft |
Source: CMLS #23-857 Report a problem | ||
| 9/19/2023 | Price change | $574,900-2.6%$251/sqft |
Source: CMLS #23-857 Report a problem | ||
| 9/14/2023 | Listed for sale | $590,000-1.7%$257/sqft |
Source: CMLS #23-857 Report a problem | ||
Public tax history
| Year | Property taxes | Tax assessment |
|---|---|---|
| 2024 | $3,699 +3.1% | $285,099 +3% |
| 2023 | $3,589 +1.7% | $276,796 +3% |
| 2022 | $3,530 +2% | $268,735 +3% |
Find assessor info on the county website
Neighborhood: 97146
Nearby schools
GreatSchools rating
- 3/10Warrenton Grade SchoolGrades: K-5Distance: 1.4 mi
- 4/10Warrenton Middle SchoolGrades: 6-8Distance: 1 mi
- 3/10Warrenton High SchoolGrades: 9-12Distance: 1.3 mi
Schools provided by the listing agent
- Elementary: Warrenton
- High: Warrenton
Source: The MLS. This data may not be complete. We recommend contacting the local school district to confirm school assignments for this home.
Get pre-qualified for a loan
At Zillow Home Loans, we can pre-qualify you in as little as 5 minutes with no impact to your credit score.An equal housing lender. NMLS #10287.

