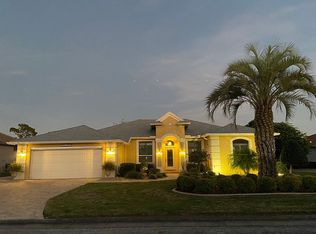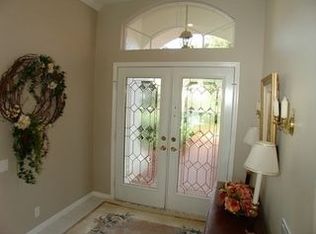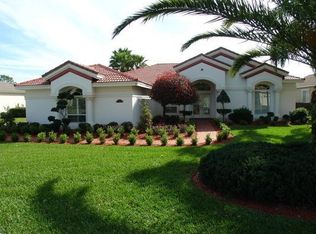1995 Lindhorst Classique pool with spa home on .38 acre. 3 bedrooms+den/2.5 baths/2 car+golf cart side pocket garage with turnabout driveway. Lush, professional landscaping with a gorgeous tree in front yard. New roof in 2012, irrigation well, heated pool and spa with quartz finish, screened front porch leads to double door entry. This immaculate home is light and airy with lots of windows and sliders and neutral colors. Living/formal dining/family room floor plan, high flat ceilings, kitchen with stainless steel appliances, master suite with sitting area and tray ceiling, double walk in closets, master bath with tub and a walk-in shower, dual sinks, split bedroom plan, laundry room with sink and cabinets and washer/dryer included, central vac, electric fireplace in living room, abundant storage throughout. A truly move-in ready home. 2516 living sq. ft., 3688 total sq. ft. Social membership in the Club is NOT mandatory for this home, but available if desired. Glen Lakes is a wonderful gated, golf course community and the social membership gives access to the Club house, restaurant, bar, Jr. Olympic size heated pool/spa, fitness center, clay tennis courts, pickle ball courts and a vast array of social clubs. Golf memberships also available.
This property is off market, which means it's not currently listed for sale or rent on Zillow. This may be different from what's available on other websites or public sources.


