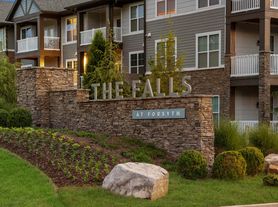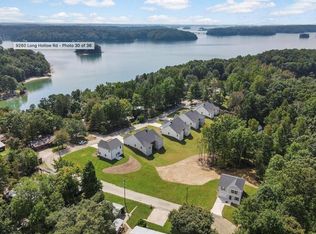Rent for less than a mortgage!! Experience spacious luxury and modern comfort in this stunning 4-bedroom, 3-bath and 2-half baths rental home with an unfinished basement in desirable Hannahs Crossing. Enjoy open living spaces and an updated kitchen with cream color cabinetry, granite counters, and a large island. The main level features a master suite with double vanity and separate tub/shower, high ceilings with tray details, and a conveniently located laundry room. The upper floor offers generous bedrooms and flexible loft space, ideal for 5th bedroom, gaming room or working from home office. Nestled on a private cul-de-sac lot with a fenced backyard and deck for outdoor relaxation, this traditional home stands out with brick and cement board siding exterior and attached 2-car garage. Residents benefit from proximity to Chestatee, Little Mill, and East Forsyth schools. Rent includes professional management and prompt maintenance. No pets allowed. Quick access to GA400, Lake Lanier, and local shopping. Lease term is 6 months or longer schedule your appointment today!
Listings identified with the FMLS IDX logo come from FMLS and are held by brokerage firms other than the owner of this website. The listing brokerage is identified in any listing details. Information is deemed reliable but is not guaranteed. 2025 First Multiple Listing Service, Inc.
House for rent
$4,785/mo
9195 Hannahs Crossing Dr, Gainesville, GA 30506
4beds
5,270sqft
Price may not include required fees and charges.
Singlefamily
Available now
No pets
Central air
In unit laundry
2 Attached garage spaces parking
Central, fireplace
What's special
Fenced backyardUpdated kitchenLarge islandFlexible loft spaceDeck for outdoor relaxationGranite countersCream color cabinetry
- 7 days
- on Zillow |
- -- |
- -- |
Travel times
Renting now? Get $1,000 closer to owning
Unlock a $400 renter bonus, plus up to a $600 savings match when you open a Foyer+ account.
Offers by Foyer; terms for both apply. Details on landing page.
Facts & features
Interior
Bedrooms & bathrooms
- Bedrooms: 4
- Bathrooms: 5
- Full bathrooms: 3
- 1/2 bathrooms: 2
Rooms
- Room types: Family Room, Master Bath
Heating
- Central, Fireplace
Cooling
- Central Air
Appliances
- Included: Double Oven, Stove
- Laundry: In Unit, Laundry Room, Main Level, Sink
Features
- Double Vanity, Entrance Foyer, Tray Ceiling(s), Vaulted Ceiling(s), Walk-In Closet(s)
- Has basement: Yes
- Has fireplace: Yes
Interior area
- Total interior livable area: 5,270 sqft
Property
Parking
- Total spaces: 2
- Parking features: Attached
- Has attached garage: Yes
- Details: Contact manager
Features
- Stories: 2
- Exterior features: Contact manager
Details
- Parcel number: 305240
Construction
Type & style
- Home type: SingleFamily
- Property subtype: SingleFamily
Materials
- Roof: Composition
Condition
- Year built: 2006
Community & HOA
Location
- Region: Gainesville
Financial & listing details
- Lease term: 6 Months
Price history
| Date | Event | Price |
|---|---|---|
| 9/26/2025 | Listed for rent | $4,785$1/sqft |
Source: FMLS GA #7656070 | ||
| 8/12/2025 | Listing removed | $614,982$117/sqft |
Source: | ||
| 7/19/2025 | Listed for sale | $614,982+54.9%$117/sqft |
Source: | ||
| 2/28/2025 | Sold | $396,975-10%$75/sqft |
Source: | ||
| 12/19/2024 | Pending sale | $441,000$84/sqft |
Source: | ||

