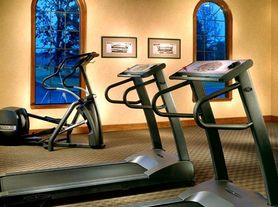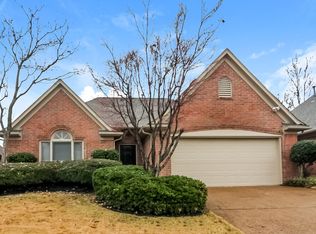APPLY NOW! 3BED 2BATH
This home is exclusively offered by Brandywine Homes USA on a first-come, first-approved basis until the lease is signed and the security deposit is paid.
Security Deposit: Varies based on credit, with a standard deposit equal to 1 month's rent. Security Deposit Alternatives available - $150 fee (subject to approval).
Additional mandatory fees: $60 application fee per applicant, $100 lease admin fee, and $25 Empower Program fee. Additional fees may apply, including $30 for smart home services, $175 for pool maintenance, and charges for pet fees (3 max), self-guided tours, and RBP Premier insurance.
Brandywine Homes USA is an Equal Housing Lessor under the FHA. Lease terms apply. Photos may feature models and virtual staging.
BEWARE OF LEASING FRAUD: We do not advertise on Craigslist or Facebook and will never ask you to wire funds. This property allows self guided viewing without an appointment. Contact for details.
House for rent
Special offer
$1,795/mo
9198 Chastain Pl, Cordova, TN 38018
3beds
1,451sqft
Price may not include required fees and charges.
Single family residence
Available now
No pets
None
None laundry
None parking
-- Heating
What's special
- 11 days
- on Zillow |
- -- |
- -- |
Travel times
Renting now? Get $1,000 closer to owning
Unlock a $400 renter bonus, plus up to a $600 savings match when you open a Foyer+ account.
Offers by Foyer; terms for both apply. Details on landing page.
Facts & features
Interior
Bedrooms & bathrooms
- Bedrooms: 3
- Bathrooms: 2
- Full bathrooms: 2
Cooling
- Contact manager
Appliances
- Laundry: Contact manager
Interior area
- Total interior livable area: 1,451 sqft
Property
Parking
- Parking features: Contact manager
- Details: Contact manager
Features
- Exterior features: Heating system: none
Details
- Parcel number: D0215TC00045
Construction
Type & style
- Home type: SingleFamily
- Property subtype: Single Family Residence
Community & HOA
Location
- Region: Cordova
Financial & listing details
- Lease term: Contact For Details
Price history
| Date | Event | Price |
|---|---|---|
| 10/1/2025 | Price change | $1,795-1.6%$1/sqft |
Source: Zillow Rentals | ||
| 9/22/2025 | Listed for rent | $1,825$1/sqft |
Source: Zillow Rentals | ||
| 8/27/2025 | Sold | $220,000-11.3%$152/sqft |
Source: | ||
| 8/16/2025 | Pending sale | $248,000$171/sqft |
Source: | ||
| 8/5/2025 | Price change | $248,000-2.4%$171/sqft |
Source: | ||
Neighborhood: 38018
- Special offer! $0 APPLICATION FEES_10/15/2025

