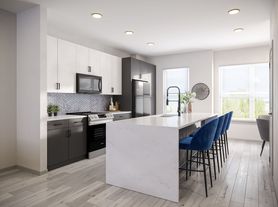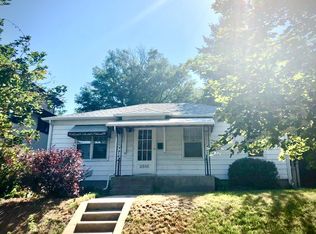The best of Lowry! Quiet treed street, one block from 2 different parks- Tail Wind Park and open space sports park. This home has everything you can imagine. It features 4 bedrooms, an ample bonus room on the upper level for play or relaxing, a completely finished full basement and a 3 car garage. Finishing touches are top grade and tasteful. Beautiful flooring, soft neutral colors , open great room style kitchen/ dining and cozy living area make this home special. Every area feels open and spacious. There are tall ceilings, western views and back load 3 car garage. The kitchen boasts of lovely solid surface counters, stainless appliances, beautiful wood cabinets, a large pantry, magnificent center island, gas stove are ready for even the avid chef. The very large but cozy great room with fireplace is adjacent to a covered comfortable back patio . This home is lovely in every way and affords easy living. The main floor study is perfect for office, a quiet get away, or a music room. A gracious staircase leads to a luxurious primary bedroom and gorgeous bath and large walk in closet. A private deck allowing western views is an extra bonus in the primary bedroom Two additional bedrooms and a very large bonus area offer lots of light, and room for relaxing and privacy.
The finished basement includes a bedroom and additional bath plus expansive areas for play, exercise, and home theater. A wet bar for snacks and cold drinks makes this the perfect place to entertain.
From the great room you can enjoy quiet time on the covered patio and enjoy the lush green fenced back yard. A three car garage is accessed through the back of the home.
Set where large planes resided on Lowry Air Force Base, this home is surrounded by history and beautiful neighborhoods. Having easy access to downtown Denver , Cherry Creek shopping, and metropolitan entertainment, you won't want to miss seeing this gorgeous home. Call today to set a private showing.
HOA fees are paid by owner. Tenant is responsible for Xcel Energy, Denver Water. One year lease subject to renewal.
House for rent
Accepts Zillow applications
$5,000/mo
9198 E 4th Pl, Denver, CO 80230
4beds
4,100sqft
Price may not include required fees and charges.
Single family residence
Available Mon Dec 1 2025
Cats, small dogs OK
Central air
In unit laundry
Attached garage parking
Forced air
What's special
Western viewsPrivate deckFinished basementCompletely finished full basementTreed streetLuxurious primary bedroomGorgeous bath
- 19 days |
- -- |
- -- |
Travel times
Facts & features
Interior
Bedrooms & bathrooms
- Bedrooms: 4
- Bathrooms: 4
- Full bathrooms: 4
Heating
- Forced Air
Cooling
- Central Air
Appliances
- Included: Dishwasher, Dryer, Microwave, Oven, Refrigerator, Washer
- Laundry: In Unit
Features
- Walk In Closet
- Flooring: Carpet, Hardwood, Tile
Interior area
- Total interior livable area: 4,100 sqft
Property
Parking
- Parking features: Attached
- Has attached garage: Yes
- Details: Contact manager
Features
- Exterior features: Heating system: Forced Air, Walk In Closet, Water not included in rent
Details
- Parcel number: 0610211040000
Construction
Type & style
- Home type: SingleFamily
- Property subtype: Single Family Residence
Community & HOA
Location
- Region: Denver
Financial & listing details
- Lease term: 1 Year
Price history
| Date | Event | Price |
|---|---|---|
| 9/20/2025 | Listed for rent | $5,000$1/sqft |
Source: Zillow Rentals | ||
| 1/6/2021 | Sold | $831,000+0.1%$203/sqft |
Source: Public Record | ||
| 12/7/2020 | Pending sale | $830,000$202/sqft |
Source: Megastar Realty #4171107 | ||
| 12/6/2020 | Listed for sale | $830,000+64.8%$202/sqft |
Source: Megastar Realty #4171107 | ||
| 4/29/2011 | Sold | $503,793$123/sqft |
Source: Public Record | ||

