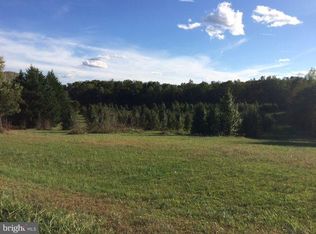Sold for $596,500
$596,500
9198 White Shop Rd, Culpeper, VA 22701
3beds
2,847sqft
Single Family Residence
Built in 2019
5.89 Acres Lot
$651,800 Zestimate®
$210/sqft
$3,357 Estimated rent
Home value
$651,800
$606,000 - $704,000
$3,357/mo
Zestimate® history
Loading...
Owner options
Explore your selling options
What's special
Welcome home! If you’re looking for main level living, close to town in a park-like setting, your search can stop here! Built in 2019 and nicely situated on 5.89 well-manicured acres backing to mature trees and Hungry Run creek. The paved driveway leads you up to the professionally installed, hardscaped front walkway lined with flower beds and wrapping all the way around to a lovely back patio with french doors to the basement entrance. Main level featuring a split bedroom, open floor plan with vaulted ceilings, hardwood flooring and stone gas fireplace in the great room, kitchen includes white cabinets, granite countertops and access to the deck with peaceful views of private backyard. Primary bedroom with trey ceilings and primary bath, 2 additional bedrooms, Laundry and guest bath. Finished basement offers an open rec room, 2 bonus rooms and full bath. 20 X 25 Amish built metal storage shed conveys!
Zillow last checked: 8 hours ago
Listing updated: August 01, 2024 at 08:34am
Listed by:
Janet Holden 540-672-8624,
CENTURY 21 New Millennium
Bought with:
R.Terry Cheatle, 0225032067
CENTURY 21 New Millennium
Source: Bright MLS,MLS#: VACU2008064
Facts & features
Interior
Bedrooms & bathrooms
- Bedrooms: 3
- Bathrooms: 3
- Full bathrooms: 3
- Main level bathrooms: 2
- Main level bedrooms: 3
Basement
- Area: 1400
Heating
- Heat Pump, Electric
Cooling
- Heat Pump, Ceiling Fan(s), Electric
Appliances
- Included: Dishwasher, Oven/Range - Electric, Refrigerator, Microwave, Dryer, Washer, Electric Water Heater
- Laundry: Has Laundry, Main Level
Features
- Entry Level Bedroom, Ceiling Fan(s), Open Floorplan, Pantry, Upgraded Countertops, Vaulted Ceiling(s)
- Flooring: Carpet, Hardwood, Vinyl, Wood
- Doors: French Doors
- Windows: Low Emissivity Windows
- Basement: Finished,Heated,Improved,Interior Entry,Exterior Entry,Walk-Out Access
- Number of fireplaces: 1
- Fireplace features: Gas/Propane, Stone
Interior area
- Total structure area: 2,847
- Total interior livable area: 2,847 sqft
- Finished area above ground: 1,447
- Finished area below ground: 1,400
Property
Parking
- Total spaces: 2
- Parking features: Garage Faces Front, Garage Door Opener, Inside Entrance, Driveway, Paved, Shared Driveway, Attached
- Attached garage spaces: 2
- Has uncovered spaces: Yes
Accessibility
- Accessibility features: Accessible Entrance
Features
- Levels: Two
- Stories: 2
- Patio & porch: Patio, Porch, Deck
- Exterior features: Extensive Hardscape, Lighting, Stone Retaining Walls
- Pool features: None
- Has view: Yes
- View description: Scenic Vista
Lot
- Size: 5.89 Acres
- Features: Backs to Trees, Landscaped, Stream/Creek, Wooded
Details
- Additional structures: Above Grade, Below Grade
- Parcel number: 49 31B
- Zoning: R1
- Special conditions: Standard
Construction
Type & style
- Home type: SingleFamily
- Architectural style: Ranch/Rambler
- Property subtype: Single Family Residence
Materials
- Vinyl Siding
- Foundation: Permanent
- Roof: Architectural Shingle
Condition
- New construction: No
- Year built: 2019
Details
- Builder model: Oakbrook III
- Builder name: Jefferson Homebuilders, Inc.
Utilities & green energy
- Sewer: Septic = # of BR
- Water: Well
- Utilities for property: Cable Available
Community & neighborhood
Location
- Region: Culpeper
- Subdivision: None Available
Other
Other facts
- Listing agreement: Exclusive Right To Sell
- Ownership: Fee Simple
- Road surface type: Paved
Price history
| Date | Event | Price |
|---|---|---|
| 8/1/2024 | Sold | $596,500-0.6%$210/sqft |
Source: | ||
| 7/2/2024 | Contingent | $599,900$211/sqft |
Source: | ||
| 6/29/2024 | Price change | $599,900-1.7%$211/sqft |
Source: | ||
| 6/19/2024 | Listed for sale | $610,000+78.4%$214/sqft |
Source: | ||
| 2/10/2020 | Sold | $342,000$120/sqft |
Source: Public Record Report a problem | ||
Public tax history
| Year | Property taxes | Tax assessment |
|---|---|---|
| 2024 | $2,264 +2.2% | $481,700 |
| 2023 | $2,216 +4.3% | $481,700 +24.8% |
| 2022 | $2,124 +10% | $386,100 +10% |
Find assessor info on the county website
Neighborhood: 22701
Nearby schools
GreatSchools rating
- 7/10A G Richardson Elementary SchoolGrades: PK-5Distance: 3.4 mi
- 6/10Floyd T Binns Middle SchoolGrades: 6-8Distance: 5.7 mi
- 3/10Eastern View High SchoolGrades: 9-12Distance: 7.6 mi
Schools provided by the listing agent
- District: Culpeper County Public Schools
Source: Bright MLS. This data may not be complete. We recommend contacting the local school district to confirm school assignments for this home.
Get a cash offer in 3 minutes
Find out how much your home could sell for in as little as 3 minutes with a no-obligation cash offer.
Estimated market value$651,800
Get a cash offer in 3 minutes
Find out how much your home could sell for in as little as 3 minutes with a no-obligation cash offer.
Estimated market value
$651,800
